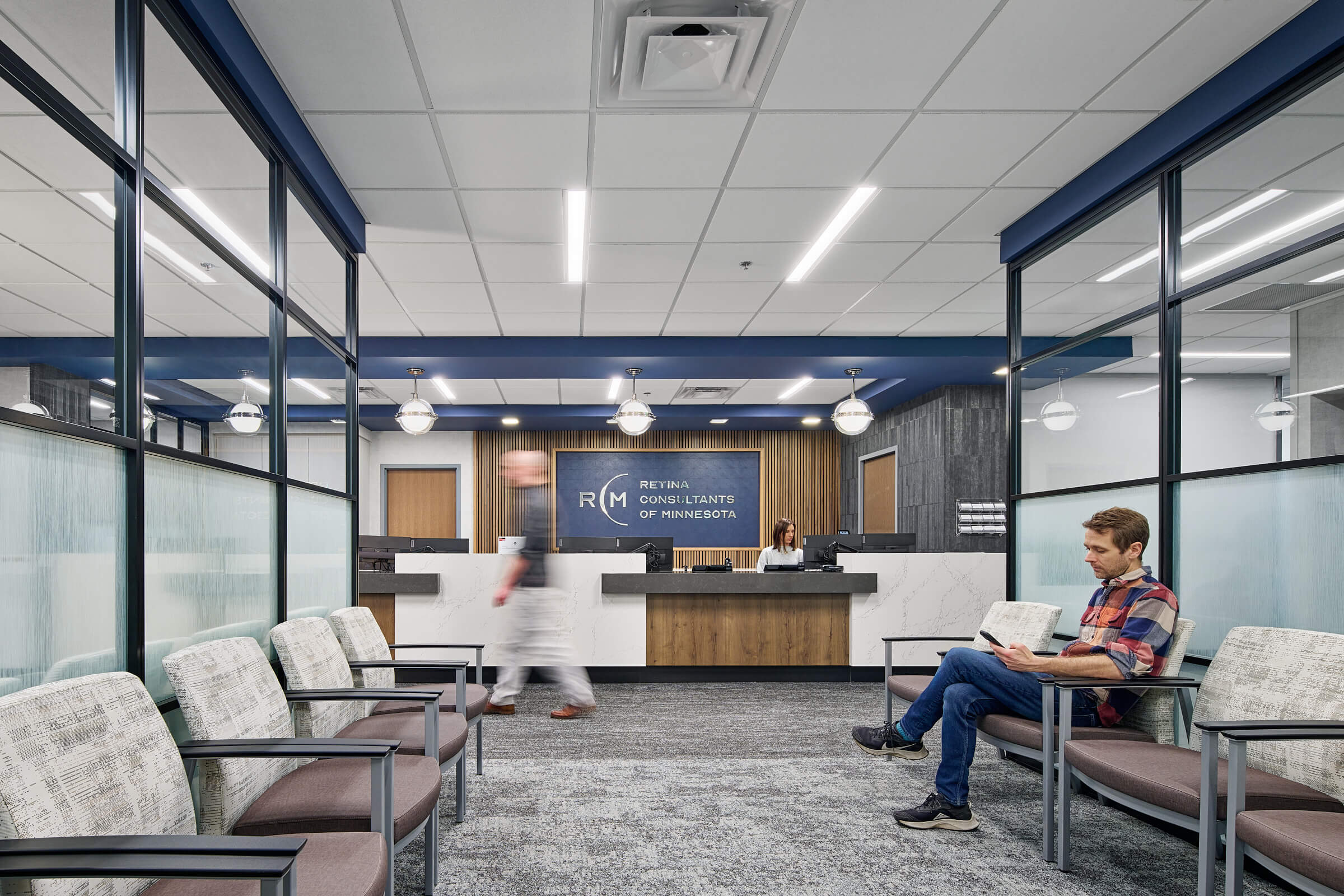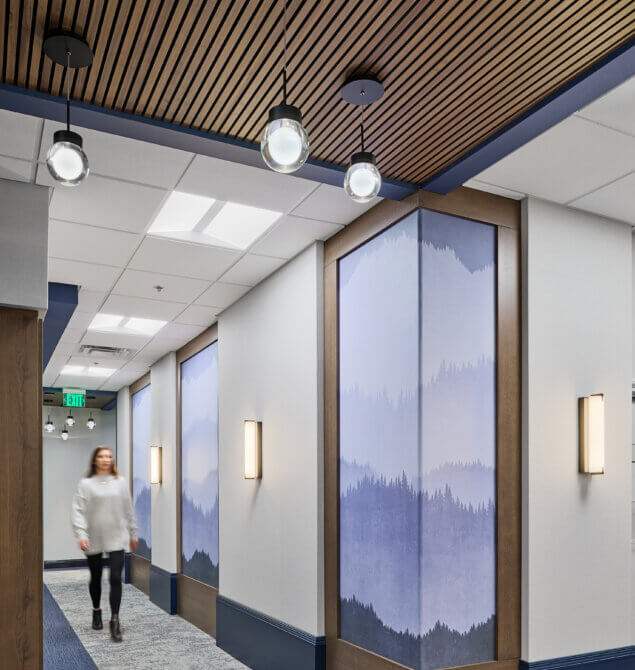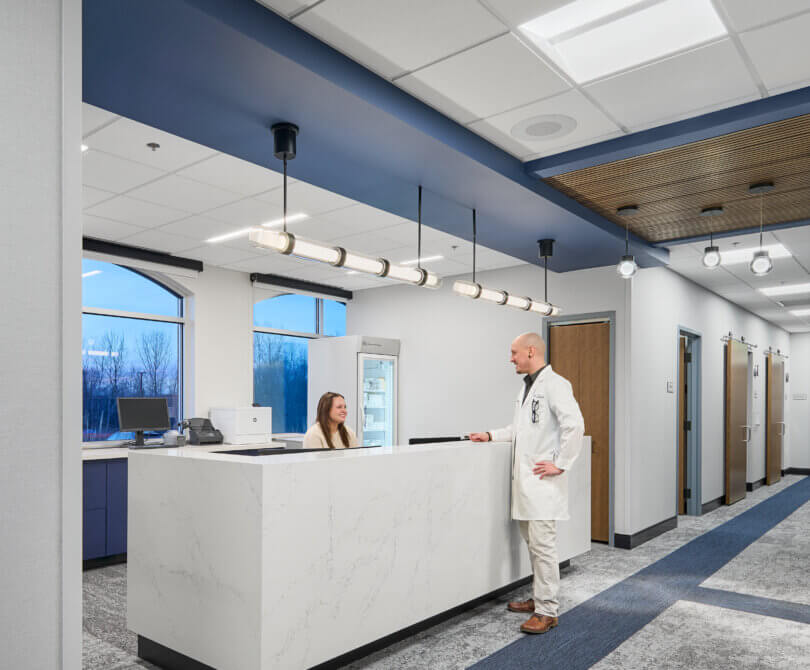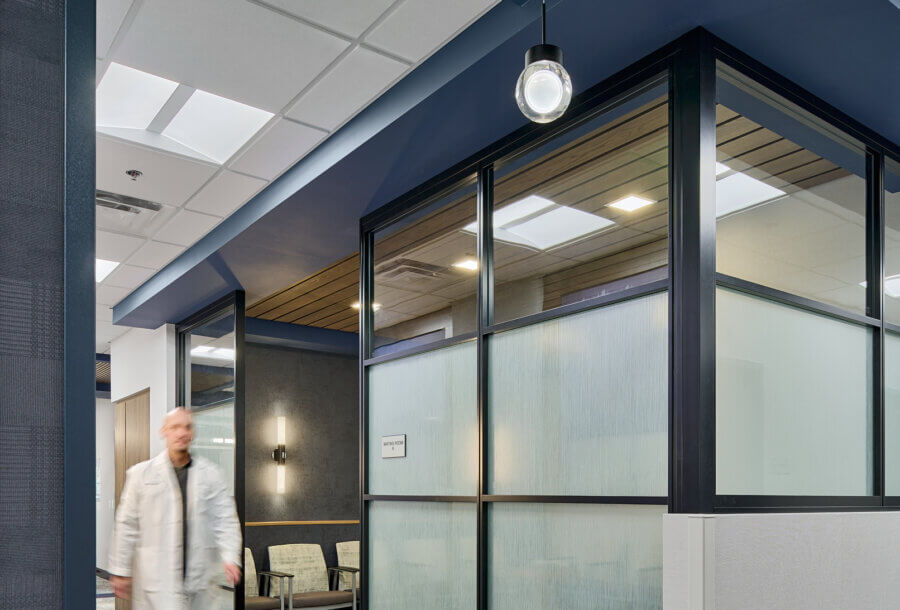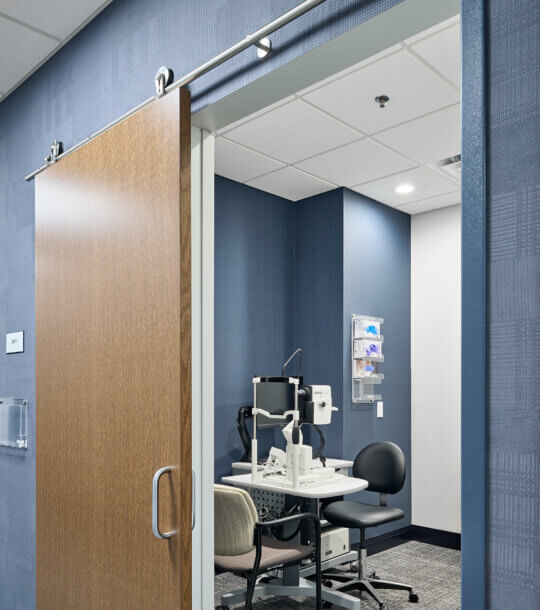RCM Blaine
Over the past eight years and across eight successful projects, BDH has meticulously refined clinic design standards for Retina Consultant of Minnesota (RCM), seamlessly integrating advanced solutions to optimize clinic functionality and enhance the patient and caregiver experience. Intentional design choices, such as positioning the nurses’ station along windows and using internal glass partitions, maximizes access to natural light throughout the Blaine clinic, thereby elevating the overall experience for both patients and staff. Recognizing the importance of wayfinding in clinics serving patients with compromised eyesight, the design team incorporated distinct floor transitions with minimal thickness and subtle color variations to aid navigation. Additionally, wood slats, artistic wall coverings, and decorative light fixtures serve as memorable points of interest. The refined rustic design concept and the clear navigation combine to create an approachable, sophisticated, and welcoming environment that appeals to the target patient base.

