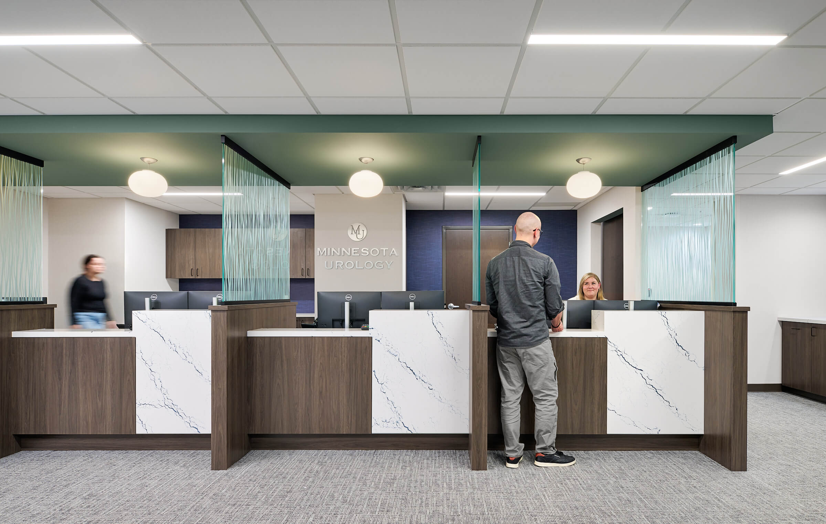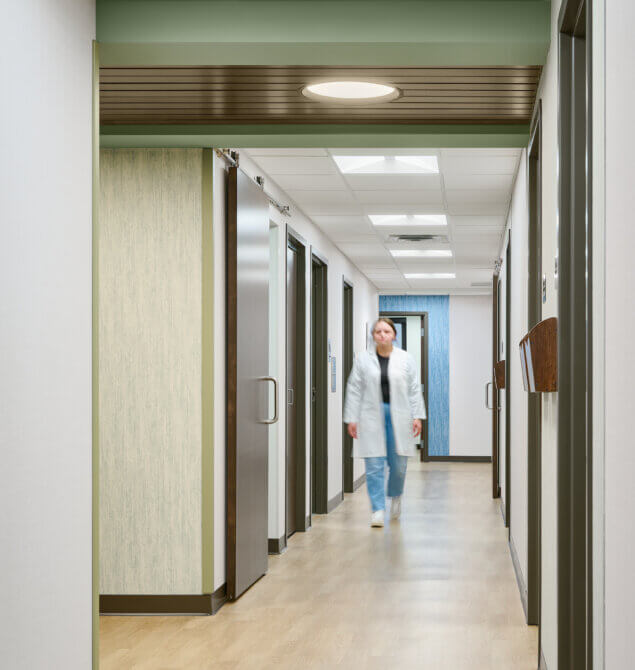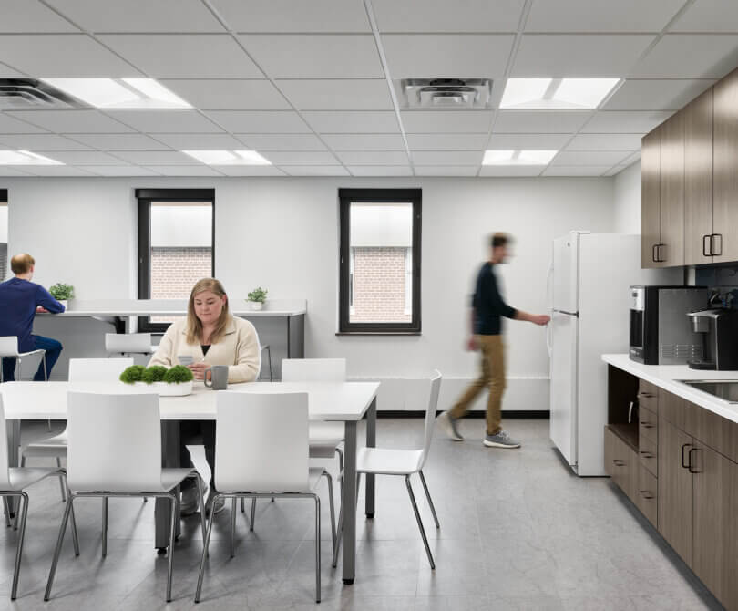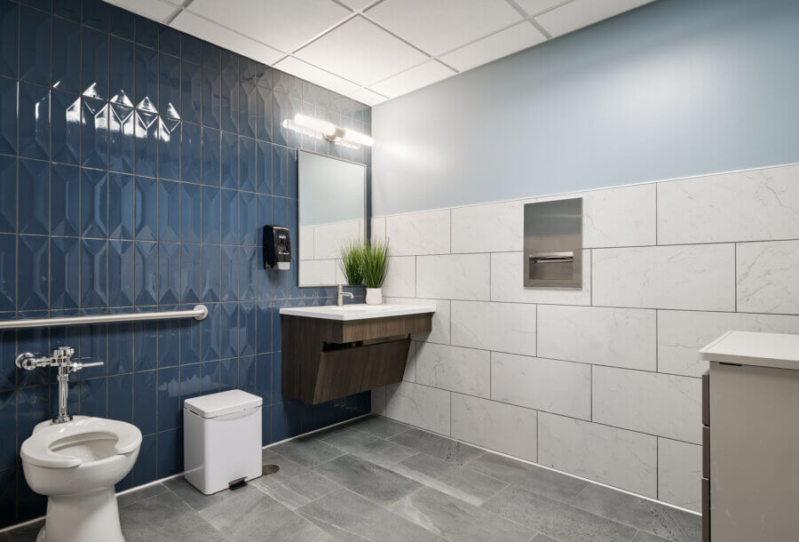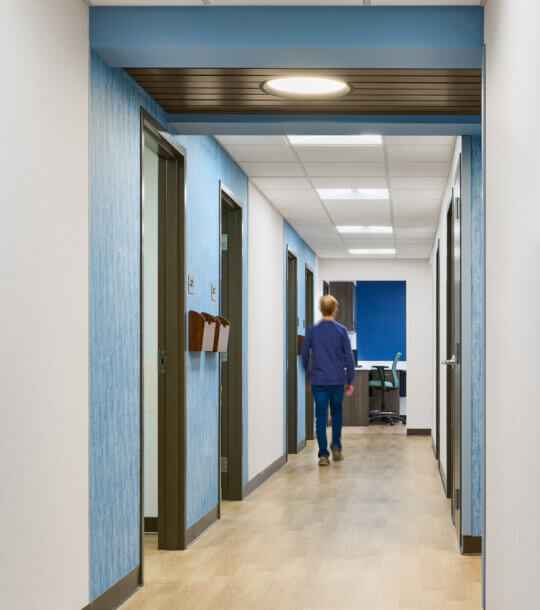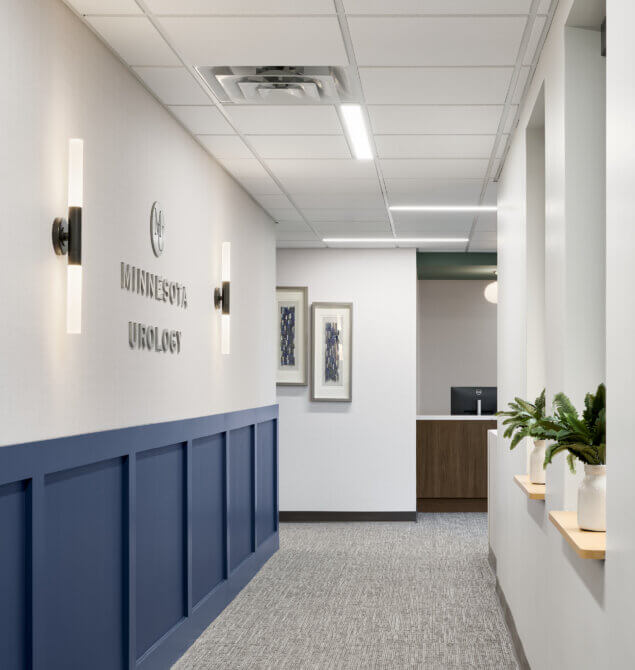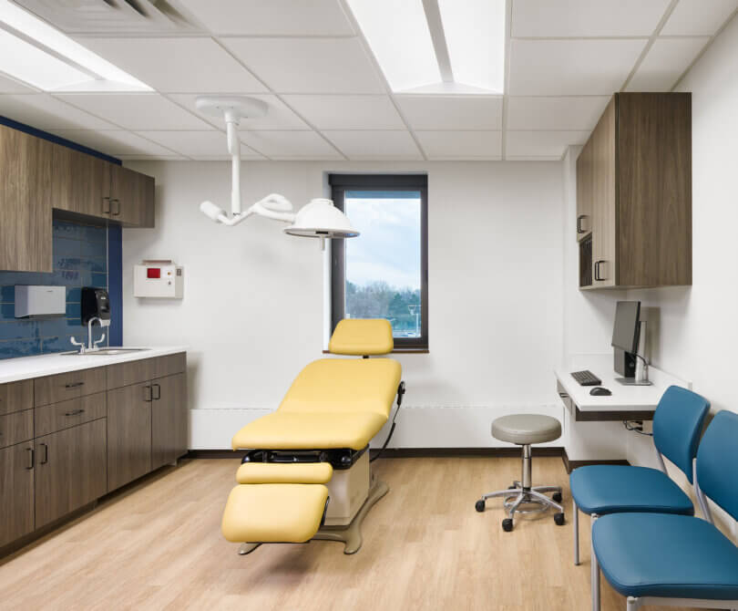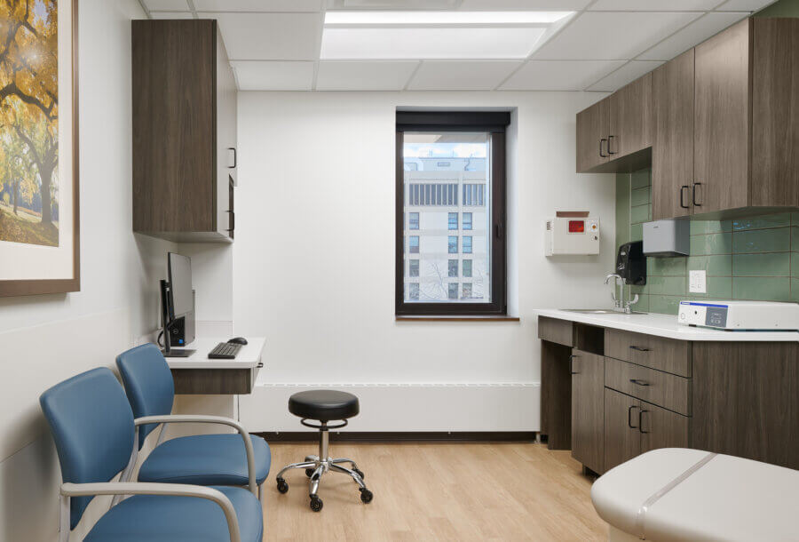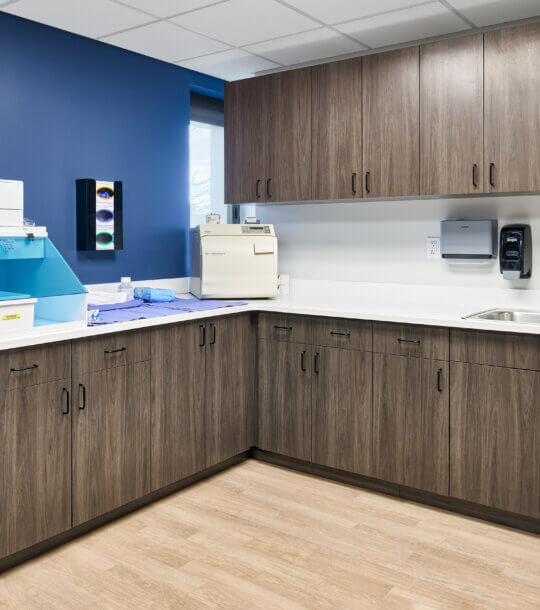Minnesota Urology
Minnesota Urology faced a pivotal moment when they outgrew their former clinic. They decided to relocate to a new building directly across the street from Mercy Hospital, granting physicians convenient access to the surgery center. The project’s goals were twofold: first, to design an efficient clinic layout accommodating two doctors; second, to ensure an ample number of spacious toilet rooms, crucial for urology treatment protocols. The resulting design featured a green wing and a blue wing, clearly delineating areas served by each provider and aiding with wayfinding. Shared spaces, including reception, lab, procedure rooms, blood draw, and storage, were centralized for both doctors and their support staff. The design team prioritized materials that were easy to clean and could withstand rigorous protocols. The sophisticated and timeless design created a comfortable, inviting environment that patients could navigate seamlessly.

