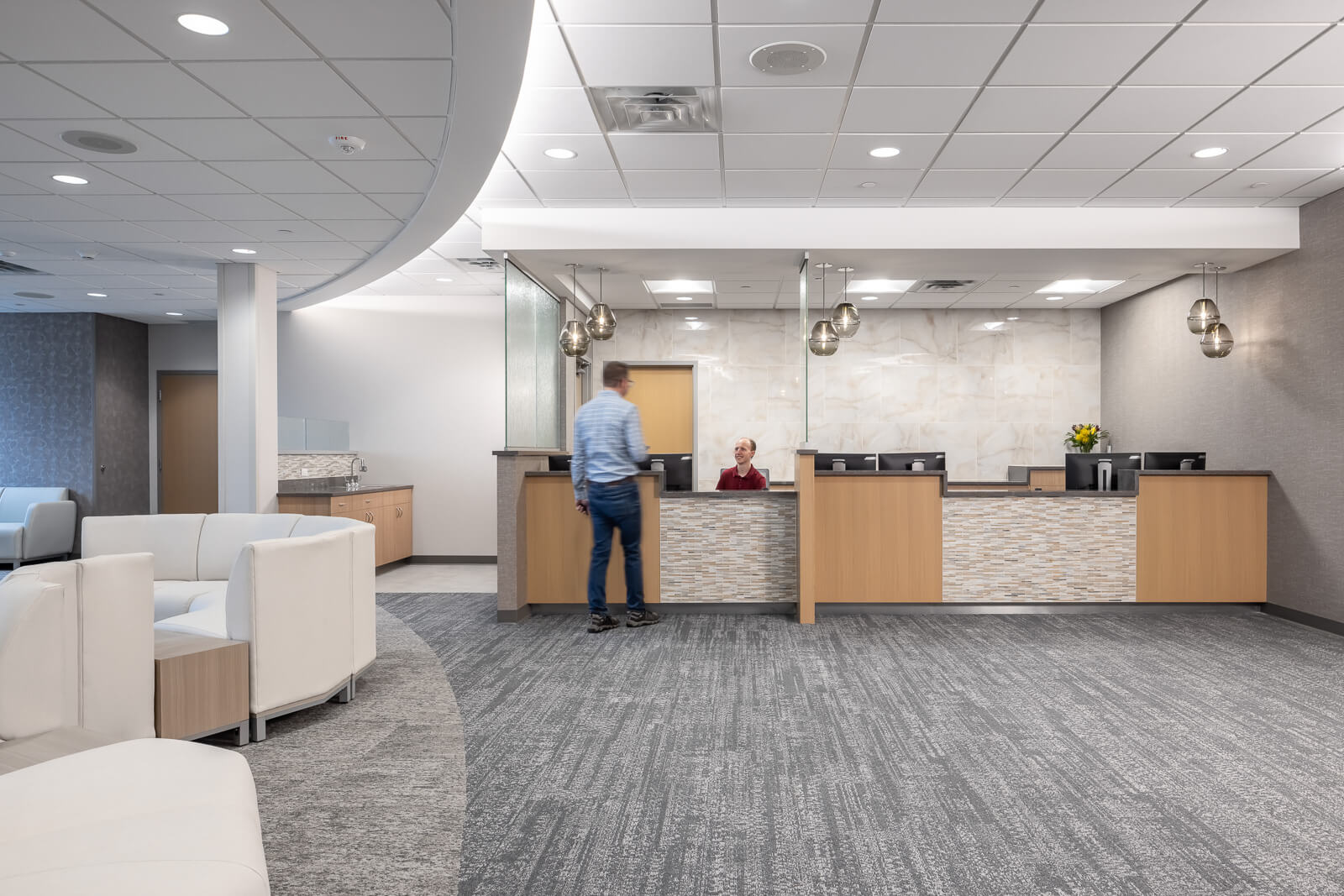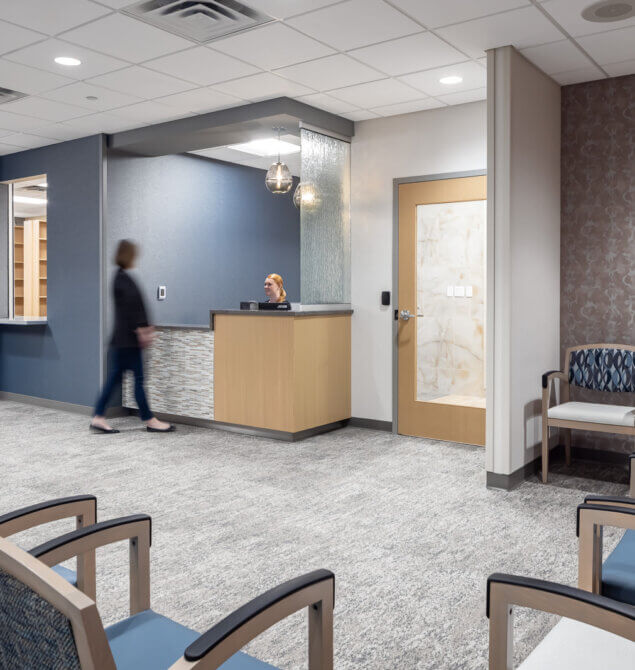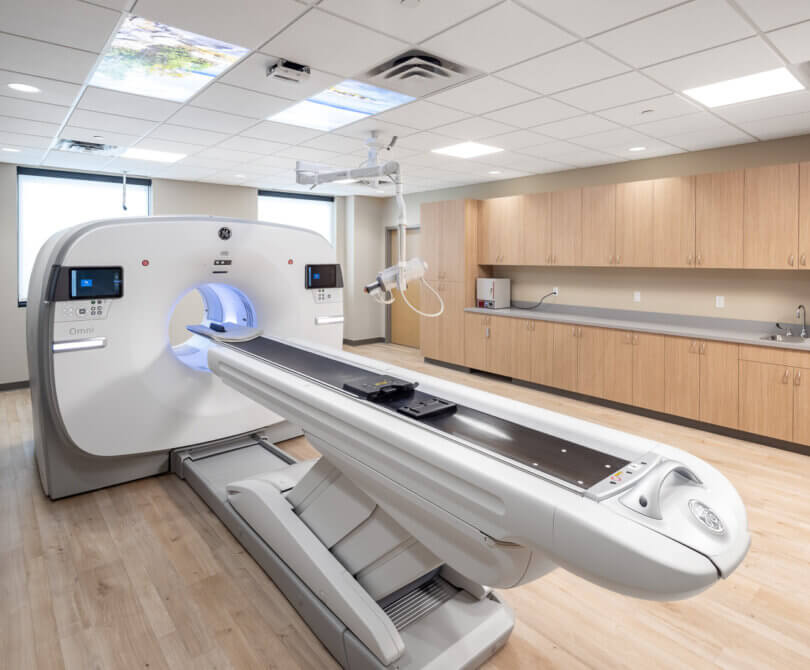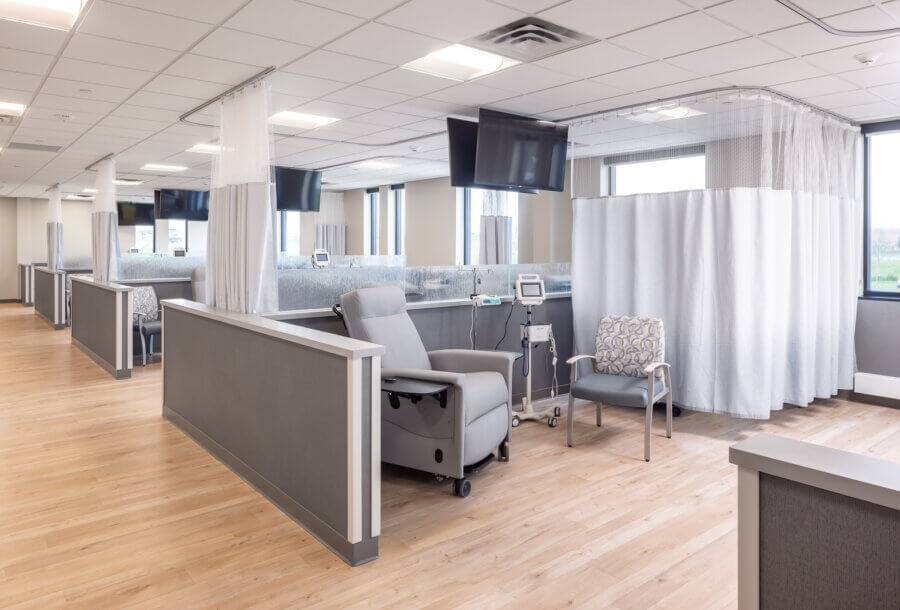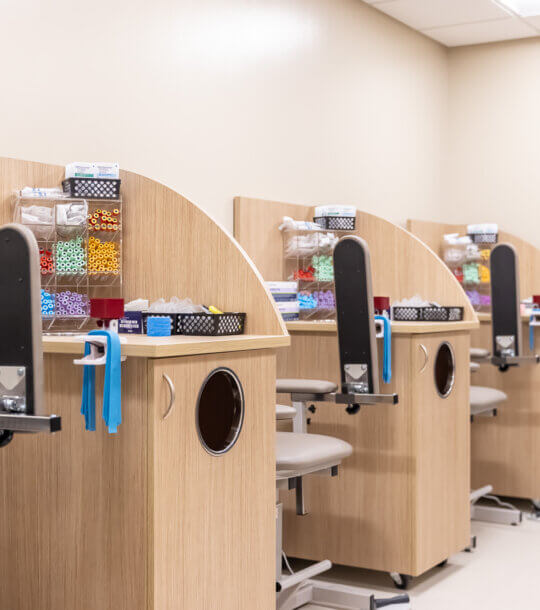Minnesota Oncology
Minnesota Oncology occupies the entire first floor of the recently constructed Maple Grove Specialty Center. Featuring exam rooms, PET CT imaging, infusion bays, and a pharmacy adhering to USP 797 and USP 800 standards, the clinic was thoughtfully designed to provide comprehensive care to individuals navigating their cancer journey while simultaneously elevating the staff experience. A bright and light color palette infused with warm wood tones, a variety of textures, and an abundance of natural light creates a modern and comforting atmosphere. By integrating partial height walls and privacy curtains into the open infusion bay, the design balances privacy with social connection, promoting the formation of a peer support system. Sensitive to the challenges of navigating cancer treatment and remission, the design team strategically incorporated separate entrances for patients visiting for follow-up exams and those actively undergoing chemotherapy.
In addition to creating a positive patient experience, the design team was thoughtful about design solutions that would maximize the staff experience in a time when staffing shortages are a mounting concern. Departmental adjacencies were prioritized to improve efficiency, collaboration, and the delivery of care. A dedicated wellness room offers staff a space to find respite from the emotional demands of their roles. The strategic positioning of the nurse station, physician offices, and break room along the windows maximizes access to natural light, which positively impacts well-being and workplace satisfaction.

