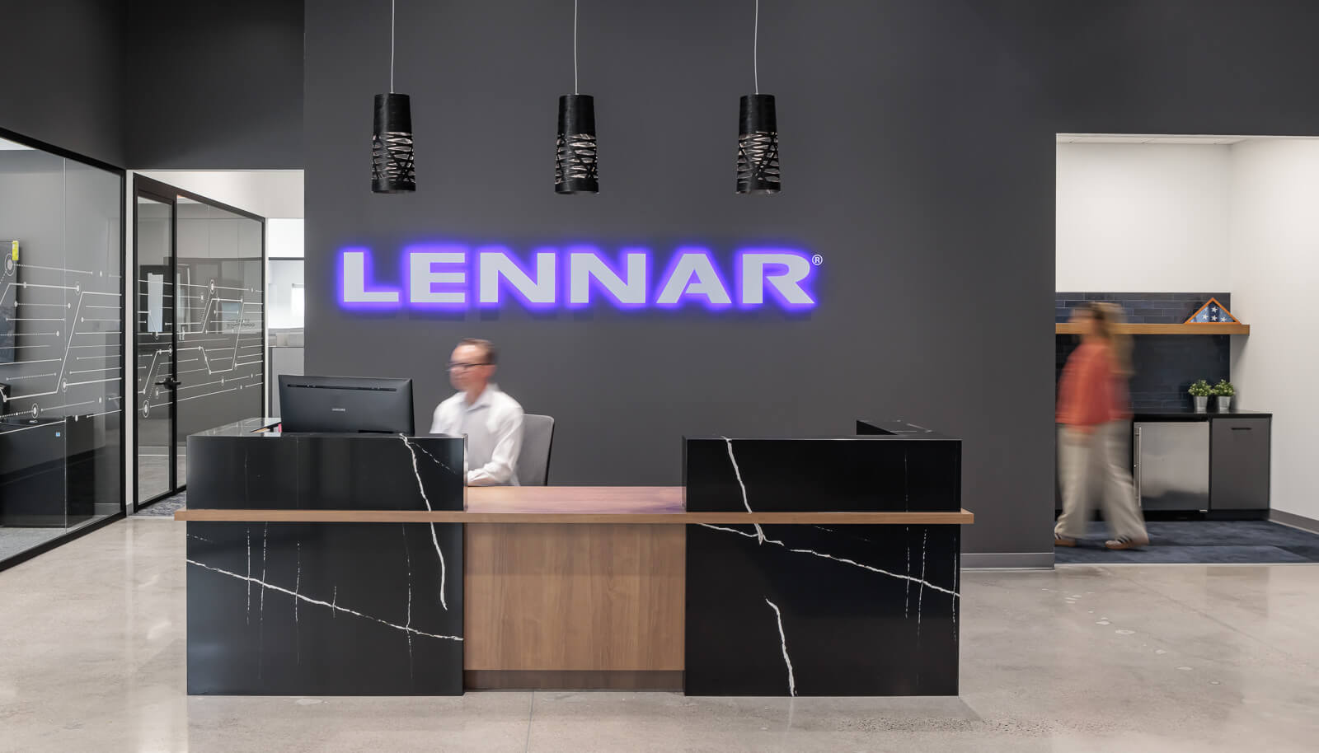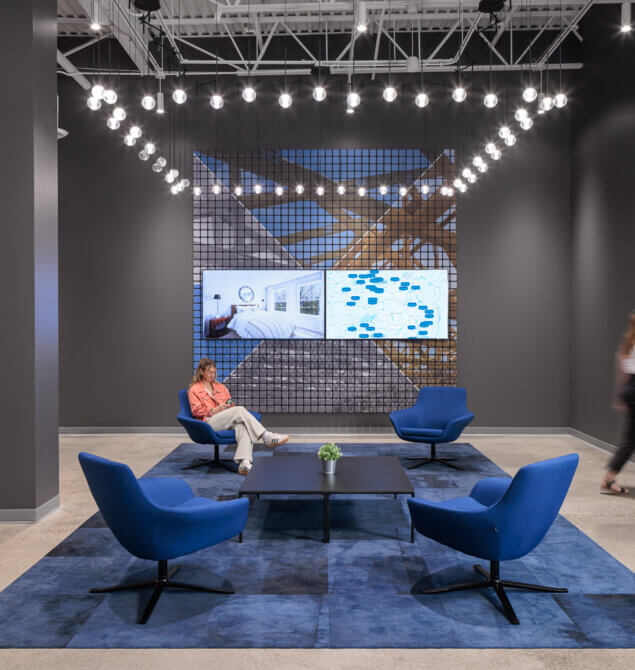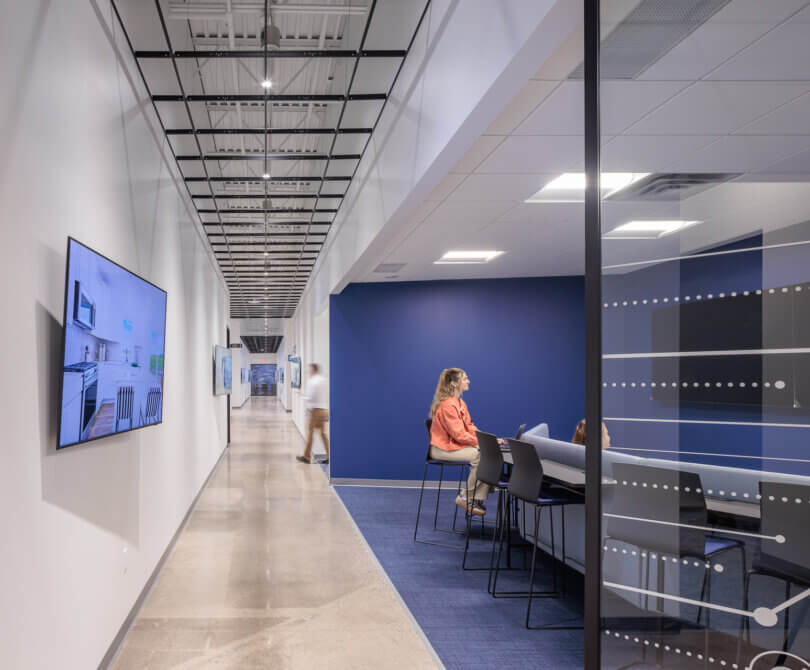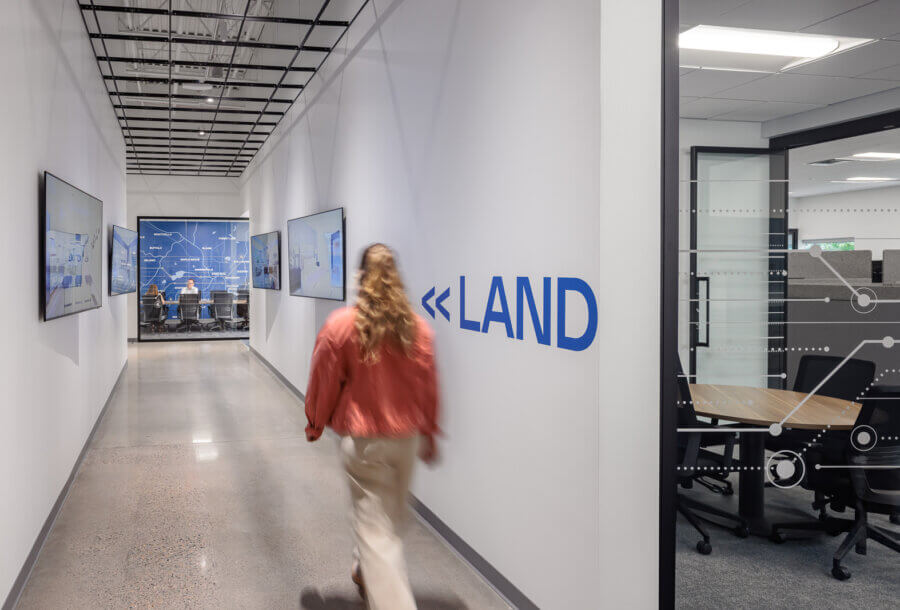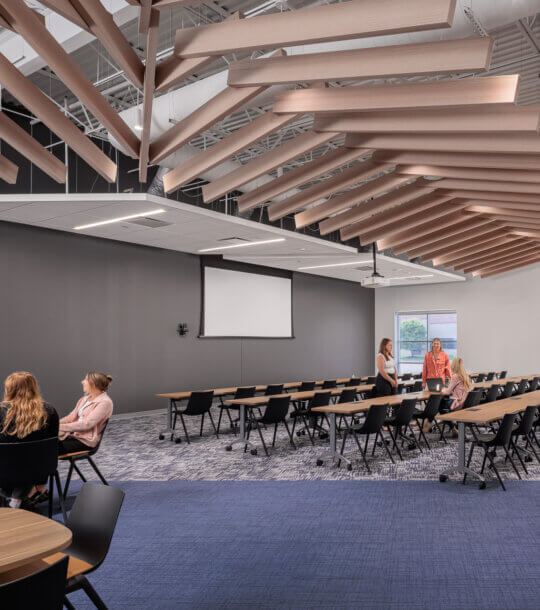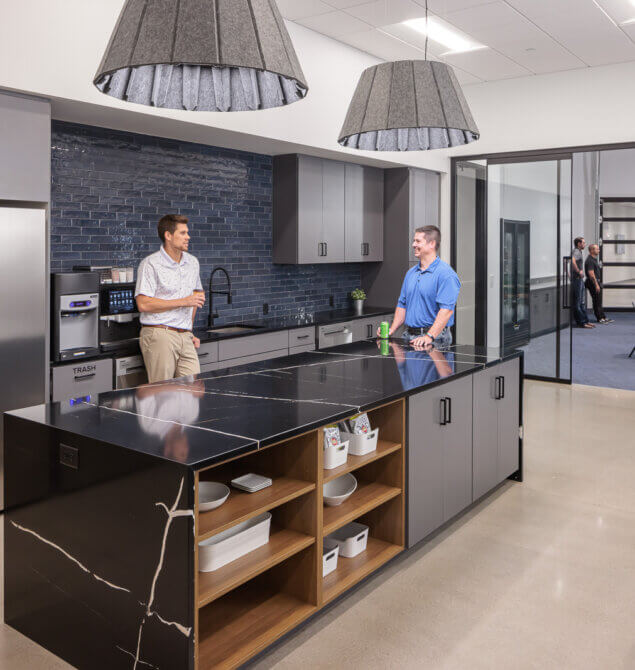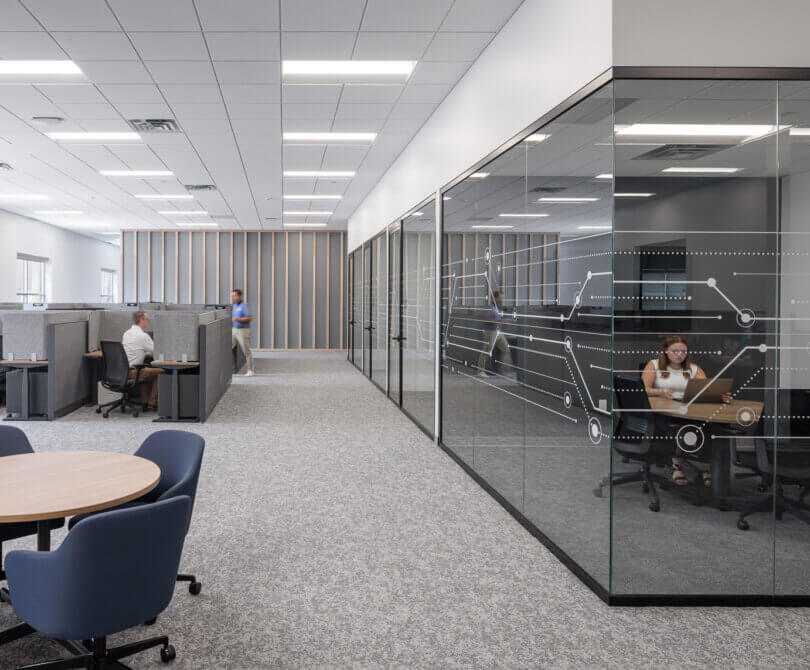Lennar Homes
Lennar relocated to a larger building within the same campus to better accommodate their expanding needs. The project aimed to identify departmental requirements, optimize adjacencies for enhanced workflow and collaboration, and seamlessly integrate new brand standards into the built environment. The design team adapted Lennar’s corporate standards to harmonize with the building’s industrial aesthetic, incorporating decorative lighting and creatively showcasing standard images. The industrial charm of the building was celebrated by opening up ceilings in prominent areas, while the acoustic elements in the training room mirrored the roofline of Lennar homes, reflecting their core mission. Many employees transitioned from private offices to an open environment to foster collaboration, with three spacious conference rooms and additional huddle areas positioned to meet departmental needs.

