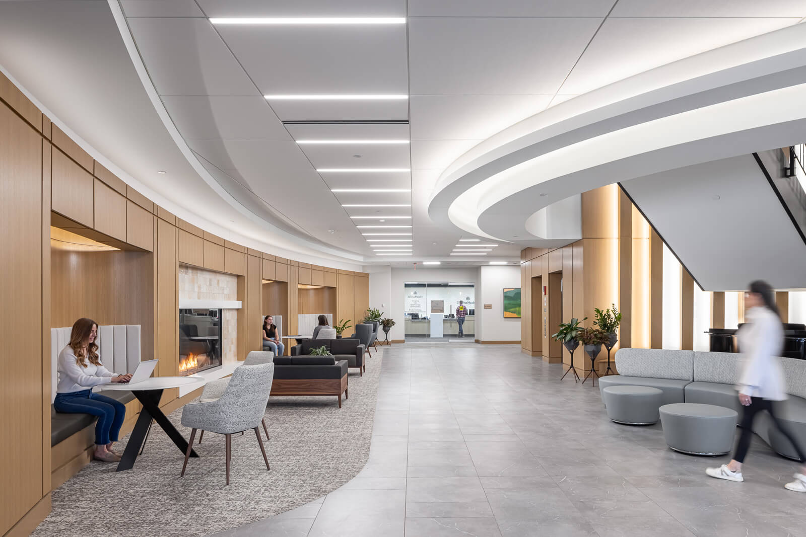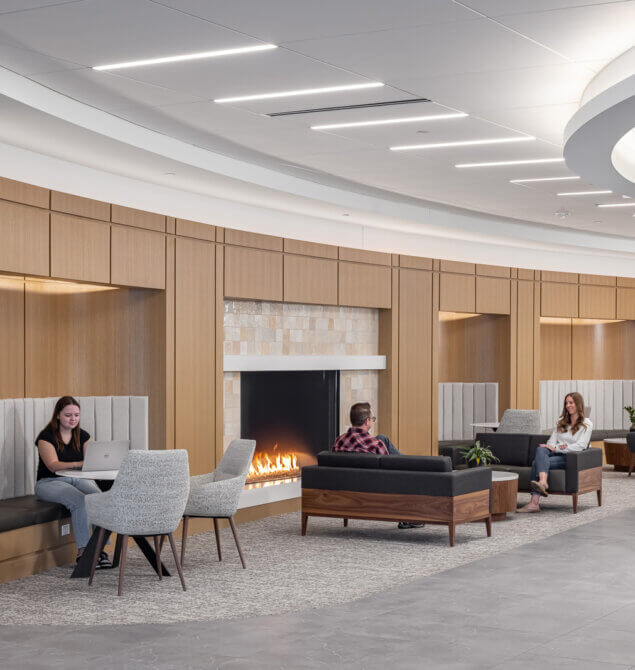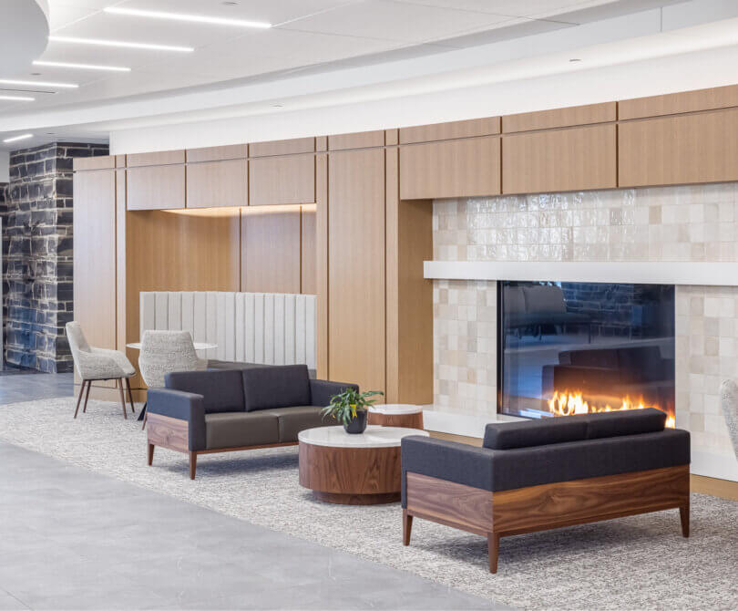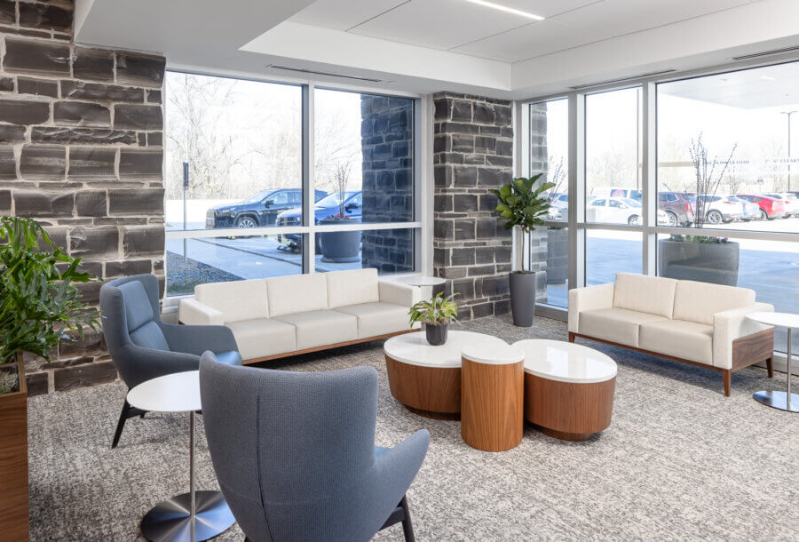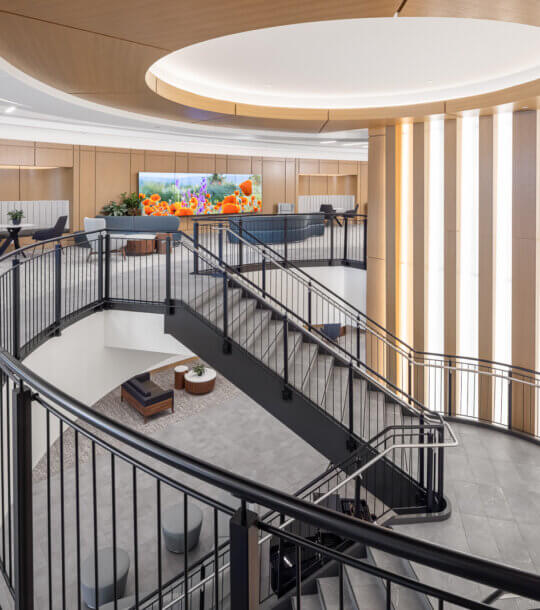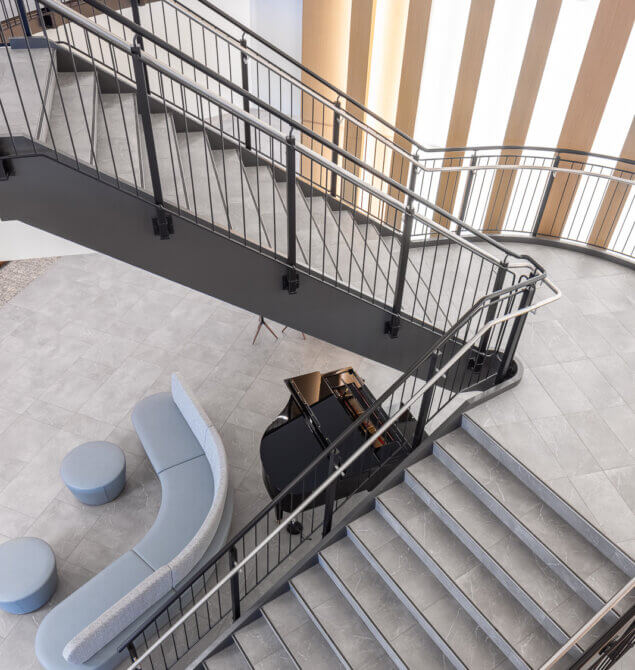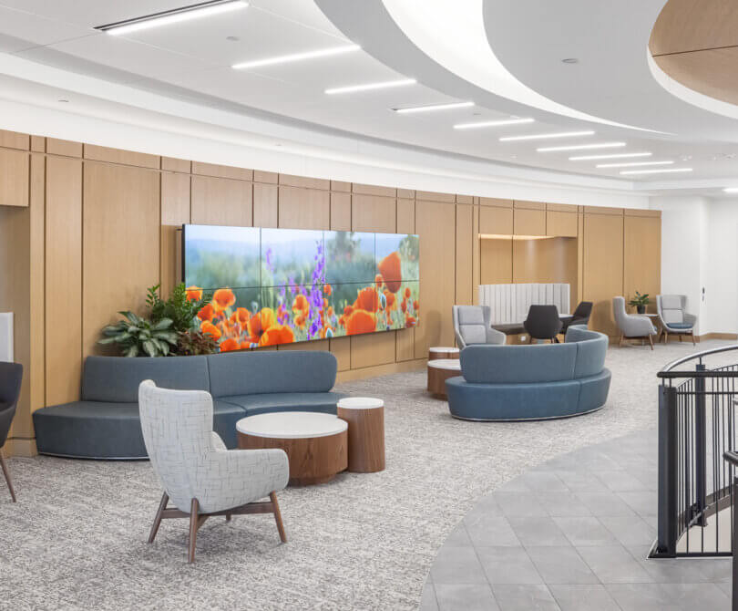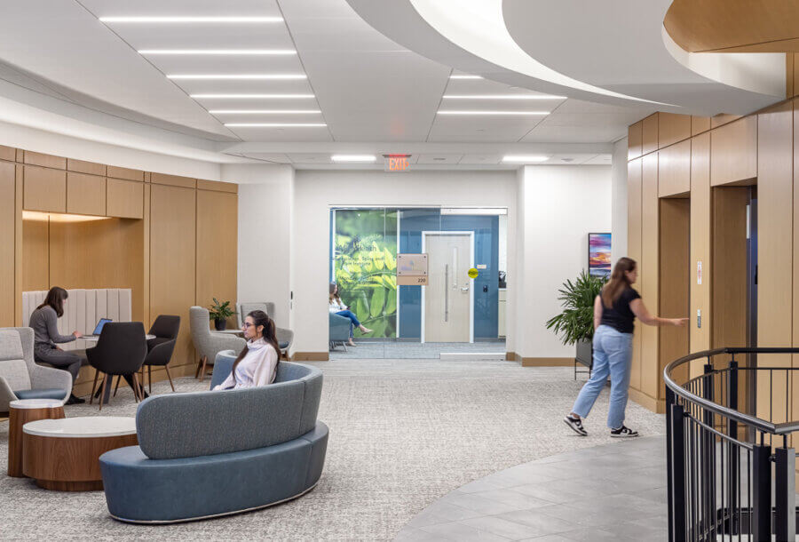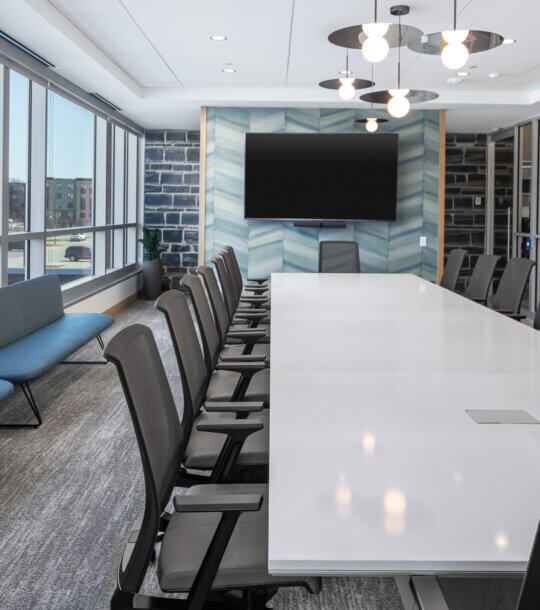Lakeville Specialty Center
BDH collaborated with Davis Healthcare Real Estate and Synergy Architecture Studio to define the interior design intent for Lakeville Medical Center. The goal of this new construction project was to create an inviting and comfortable medical building for patients while incorporating waiting space sufficient for a 4-story medical facility containing multiple surgery centers. The design team achieved this goal by incorporating cozy waiting areas featuring multiple ancillary furniture groupings throughout the facility. The atmosphere of the medical building was further enhanced with a sculptural tile-clad open staircase with ambiently lit circular soffits, an everchanging digital art display, piano music, and a gas fireplace. Additionally, various floor and ceiling elements serve as subtle wayfinding cues, and the use of natural colors, organic materials, indirect lighting, curved wood, and textured glass enhance the longevity of the design.

