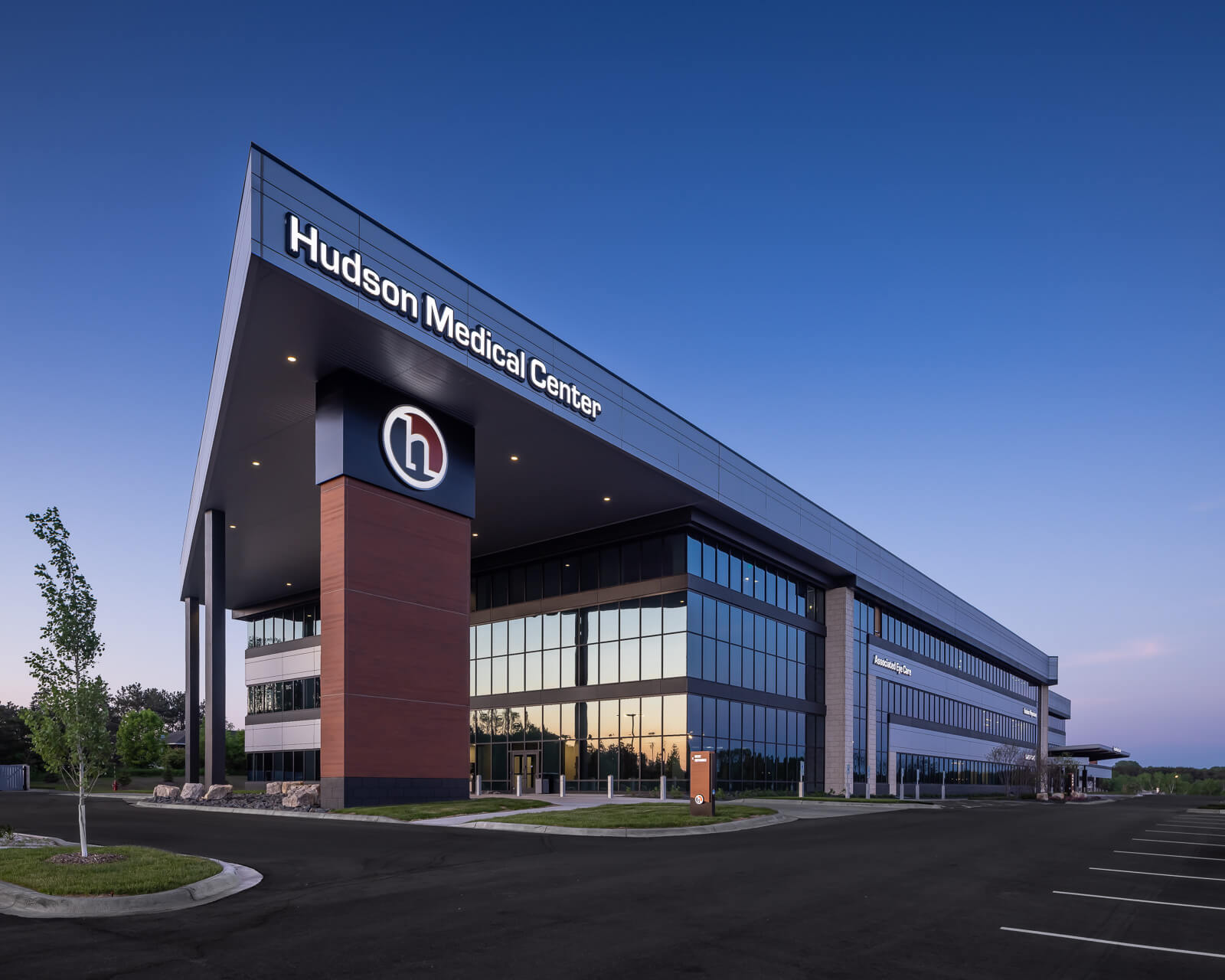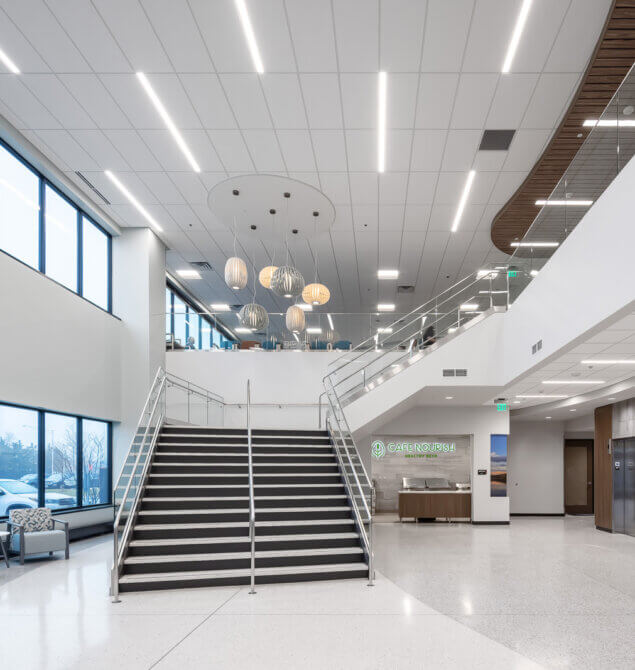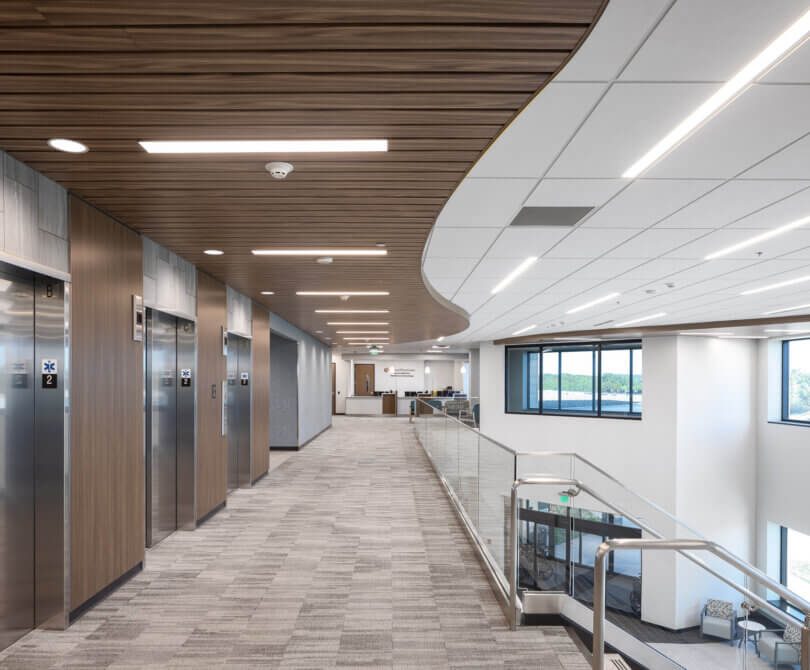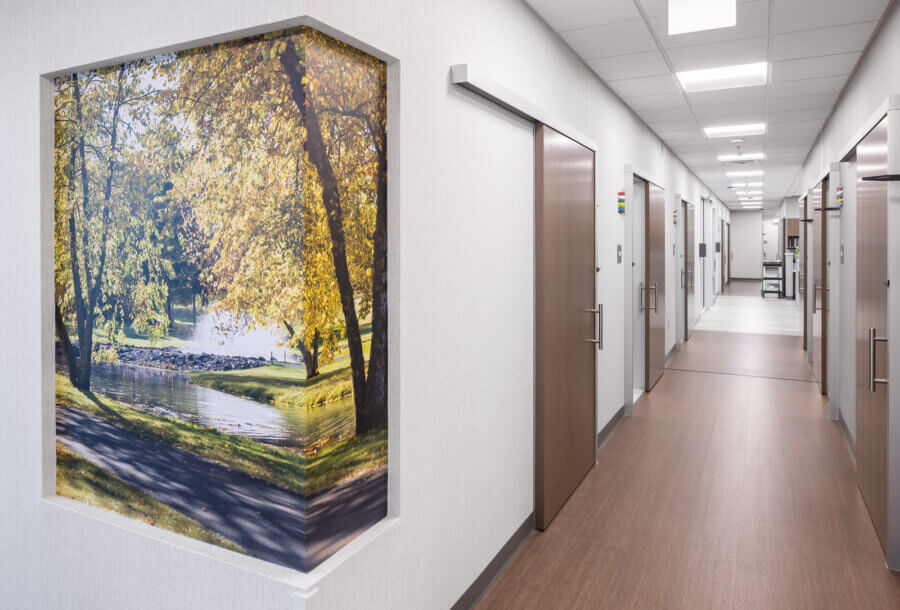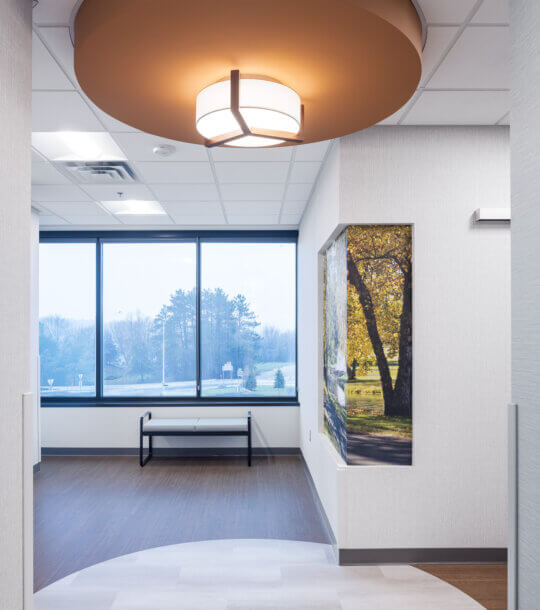Hudson Medical Center
BDH collaborated with another credible architect to design a new, 160,000-square-foot state-of-the-art medical facility constructed to provide comprehensive care to the area residents. Inspired by the picturesque Hudson River Valley, we strategically incorporated local connections and nature-inspired elements into the common areas to create a space that fosters community pride, patient comfort, and intuitive wayfinding. Curved floor and ceiling details and the rounded reception desk echo the river valley landscape while linear lighting and ceiling elements harmonize with the linear rhythm of the architecture. The rounded balloon lights pay tribute to Hudson’s annual Hot Air Affair and the artwork features photos of areas well known to the targeted patient base that were captured by a photographer deeply rooted in the Hudson community. We also thoughtfully sourced sustainable and durable materials, such as the terrazzo floor which contains recycled content and timeless colors, to maximize the life cycle of the design.

