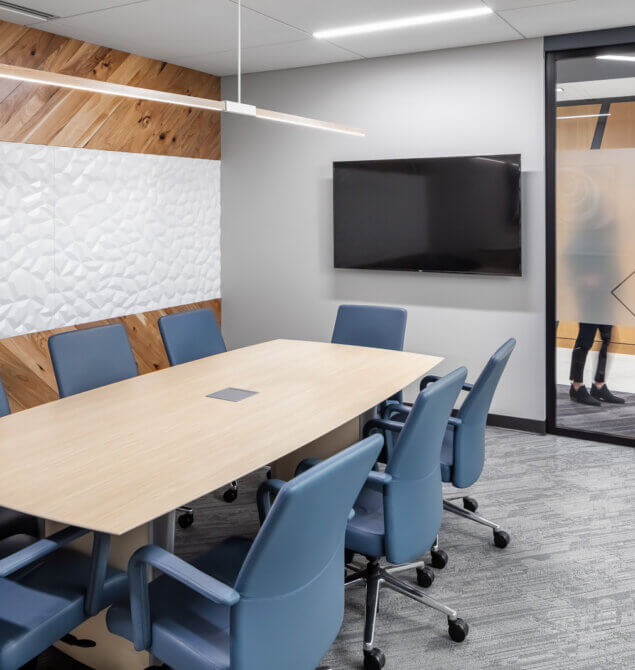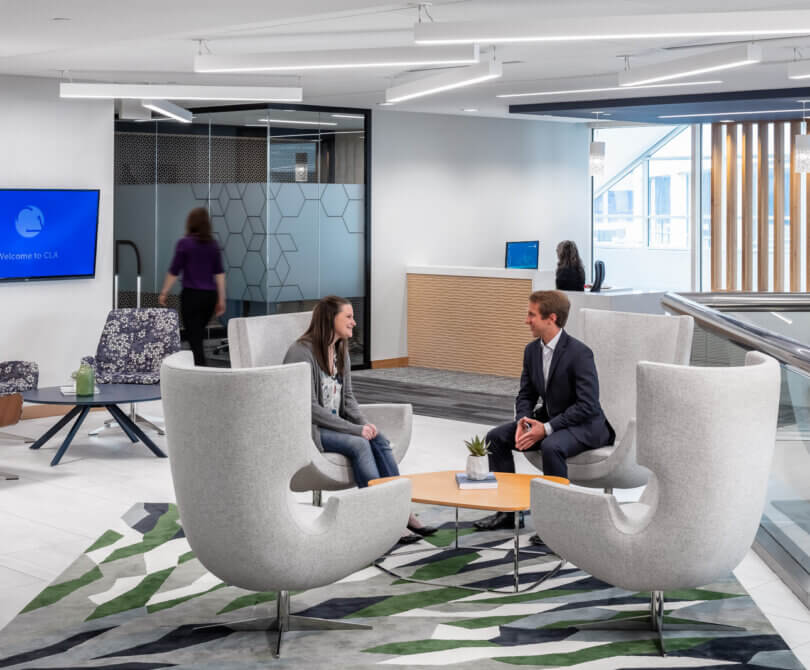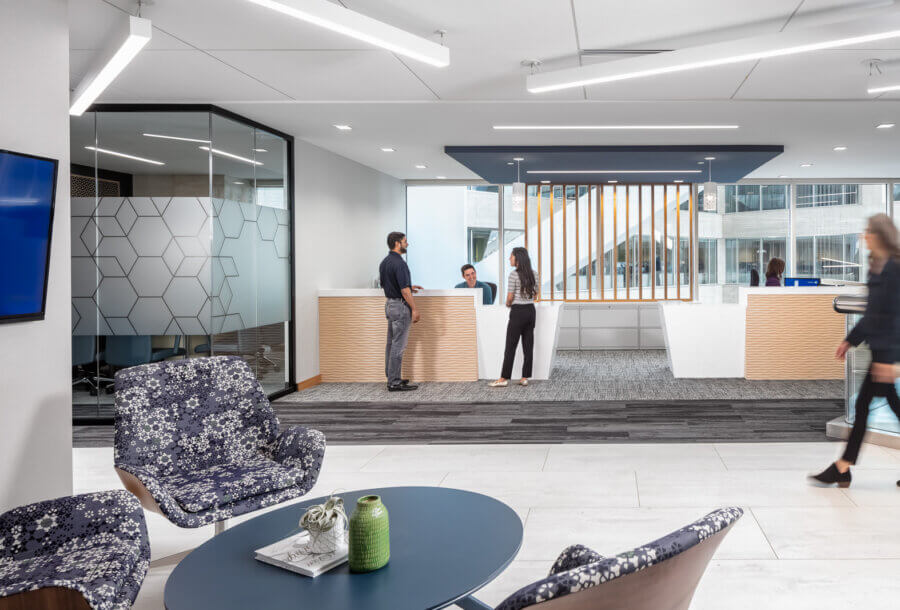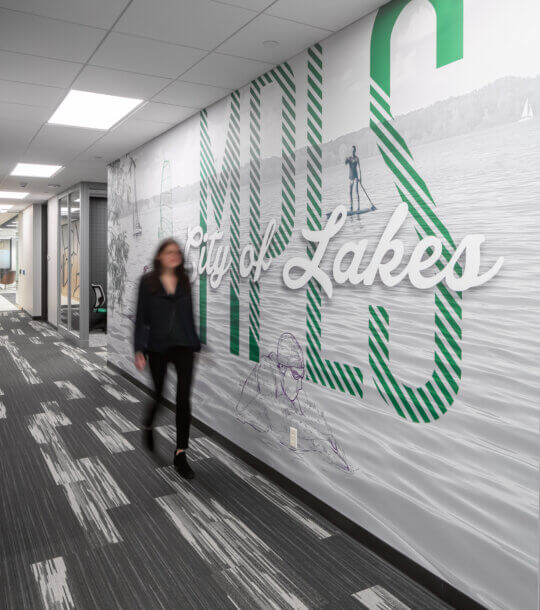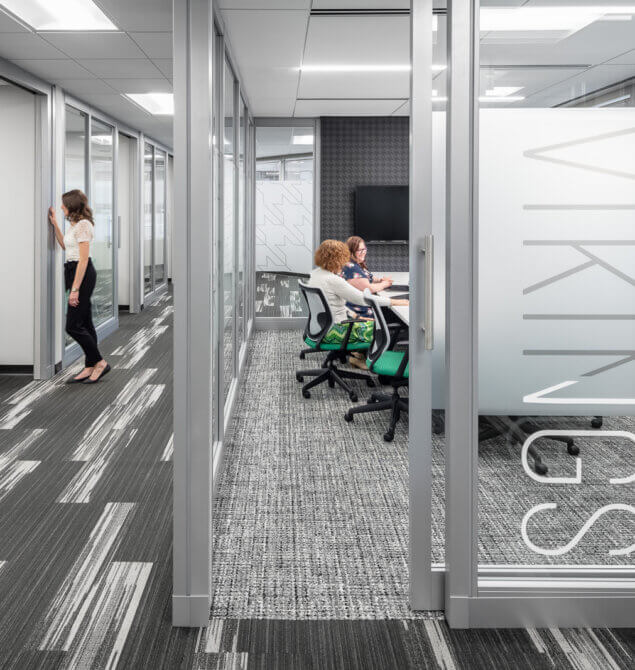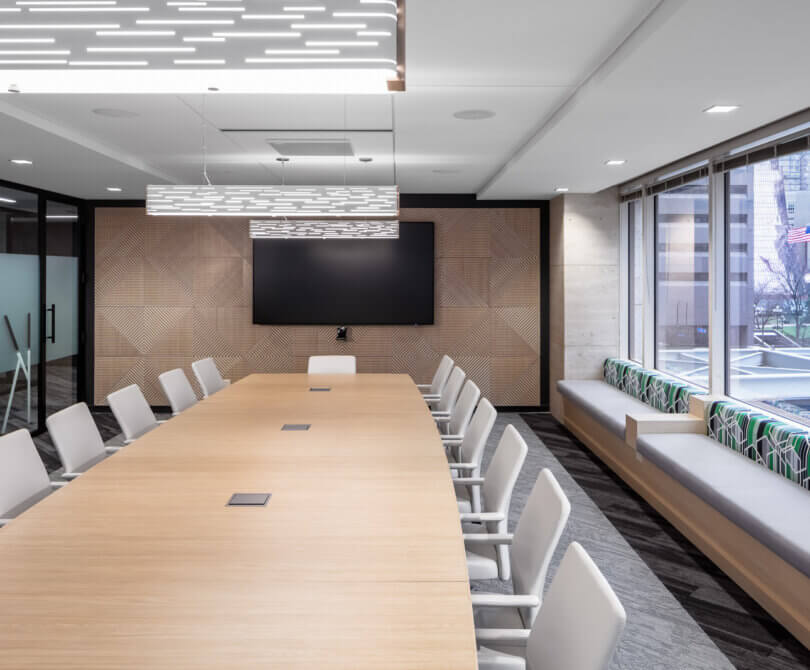CLA
Originally designed by BDH 20 years ago, the third floor of the CLA office was recently redesigned to align with the client’s updated brand standards and current design trends.
With this renovation, the decrease in private offices allowed the amount of meeting space to double, creating a more collaborative work environment and a client-focused conference center. The aesthetic refresh features more access to natural light, LED lighting, lower work stations and wall graphics customized to the local Minneapolis culture. The design also incorporates sit to stand desks and responsible materials, aligning with CLA’s wellness initiative and push to go green. The layout, finishes and signage now align with CLA’s sophisticated brand standards carried out in the offices across the country.


