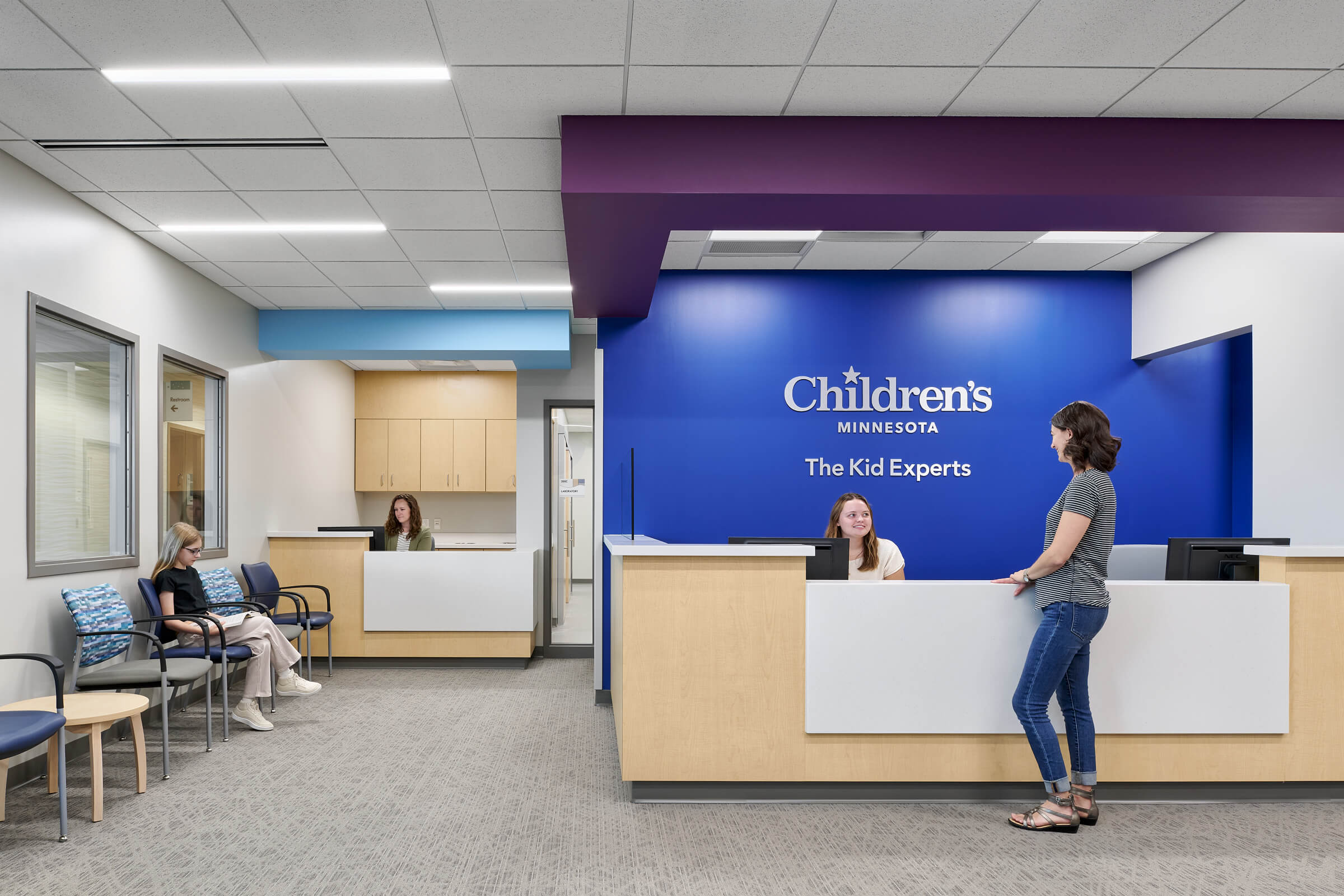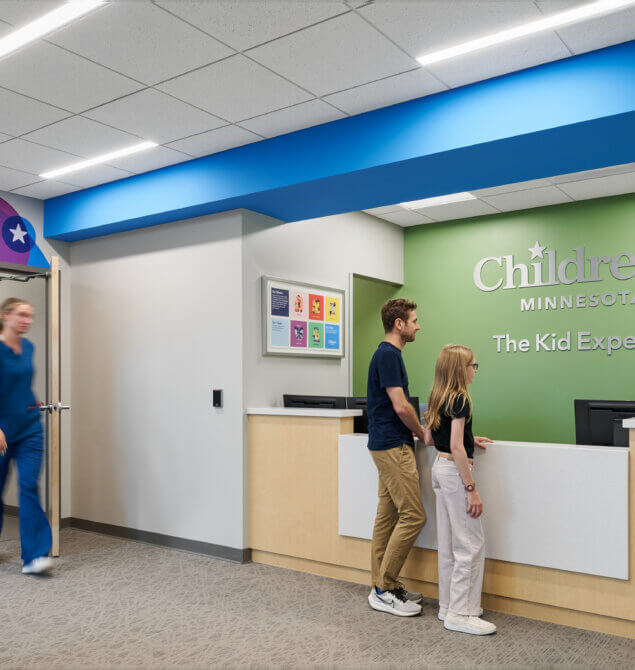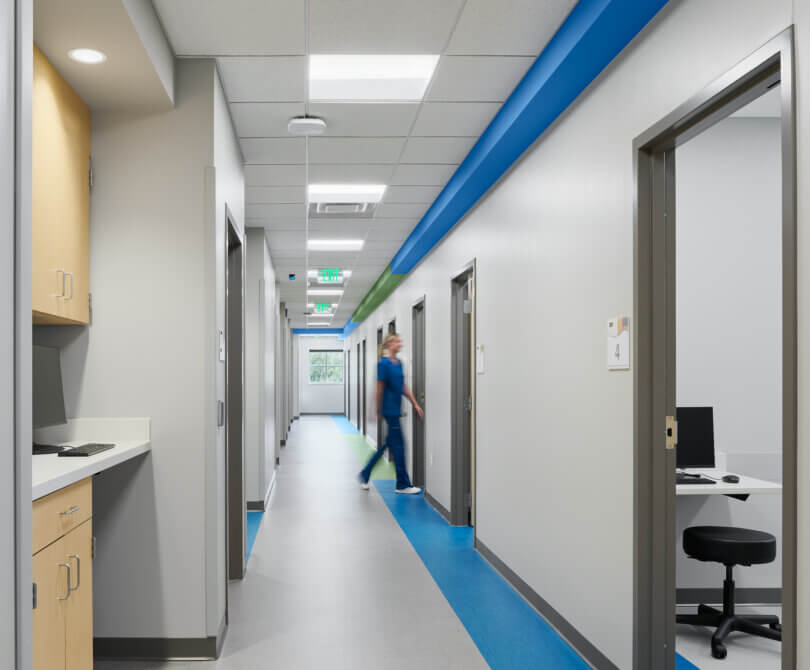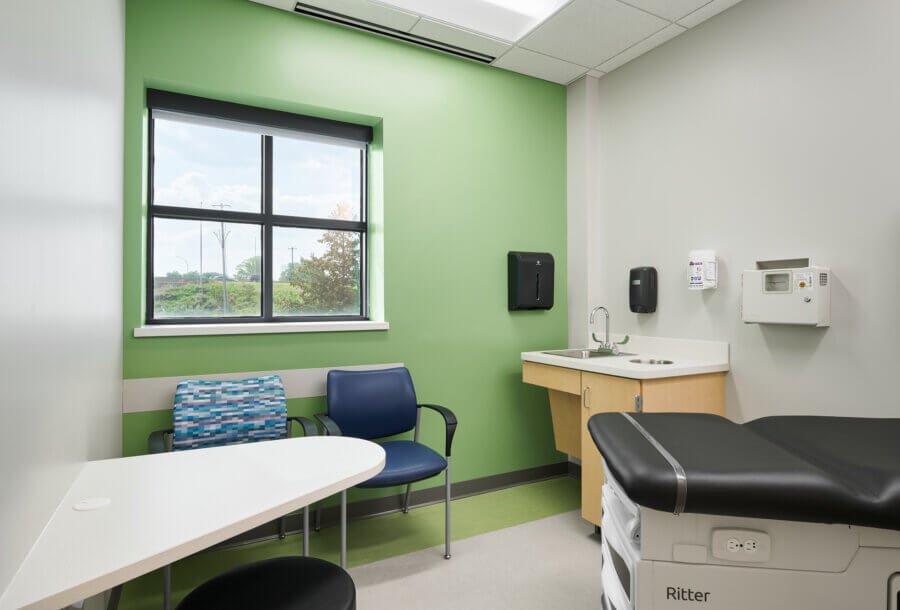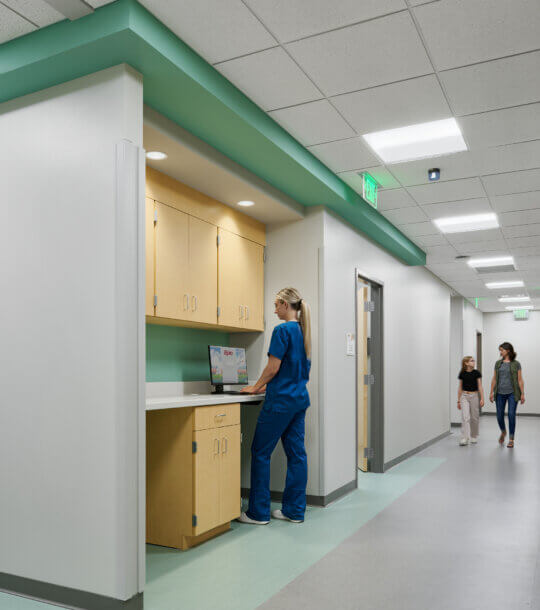Children's Minnesota
This project was driven by the goal of establishing both a primary care clinic and a specialty clinic under one roof, while meticulously optimizing patient and staff flow and maximizing resource efficiency. To achieve this, the design team crafted two distinct entrances for the clinics, seamlessly integrating a connected backend to enhance collaboration and resource sharing. A centrally located lab, complete with its own check-in desk, was also incorporated to optimize space utilization and operational efficiency, serving patients exclusively for lab functions or in conjunction with other appointments. The design team infused the space with neutral finishes accented by bright colors that align with Children’s updated marketing standards. This approach not only enhanced the aesthetic appeal but also facilitated wayfinding by differentiating the various clinic pods. Security was meticulously planned, incorporating card access and strategically placed lockable doors to ensure patient safety, particularly after hours.

