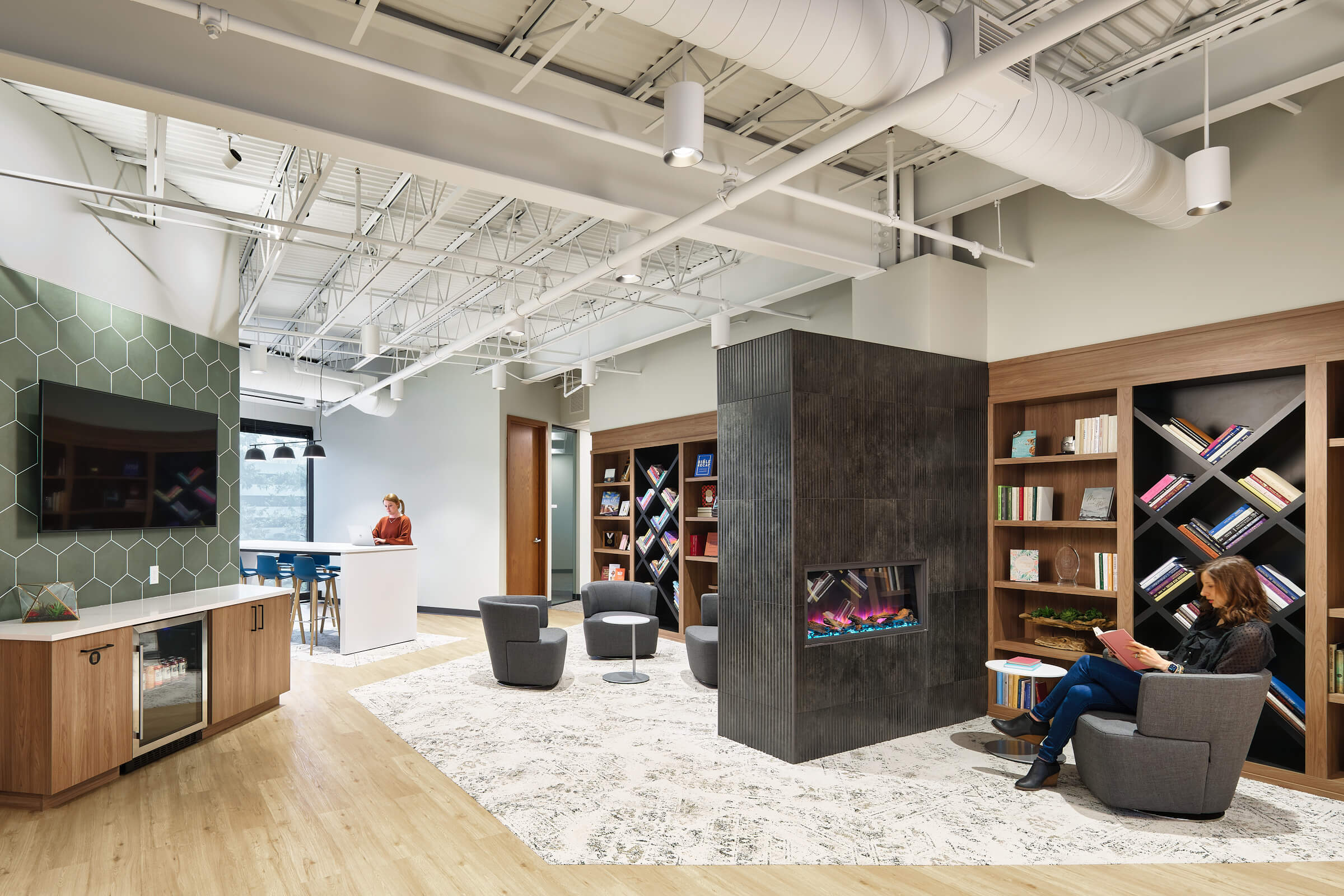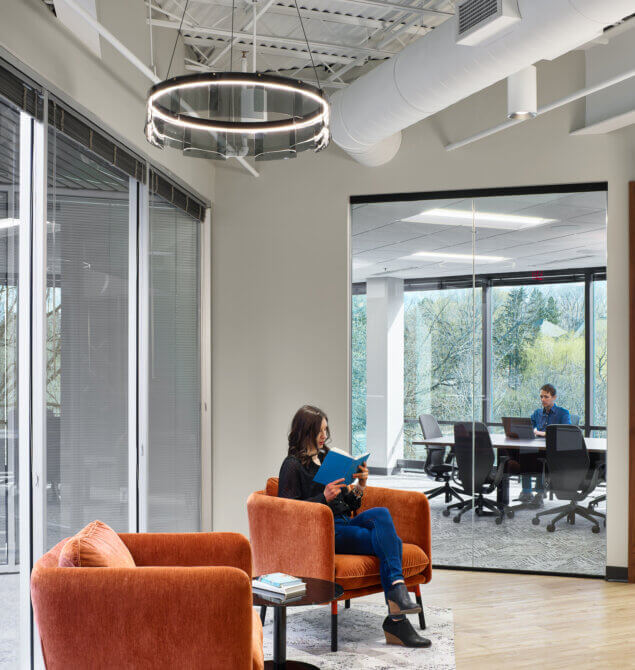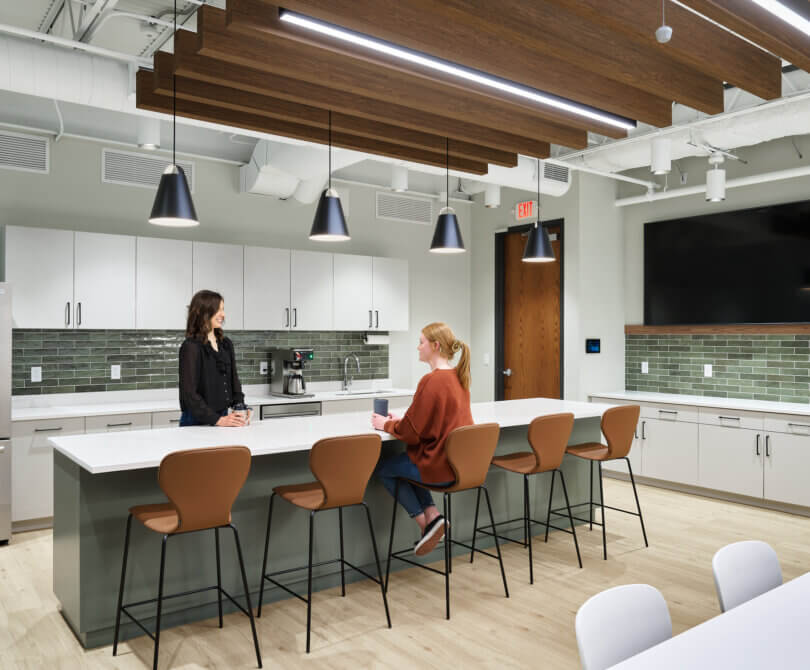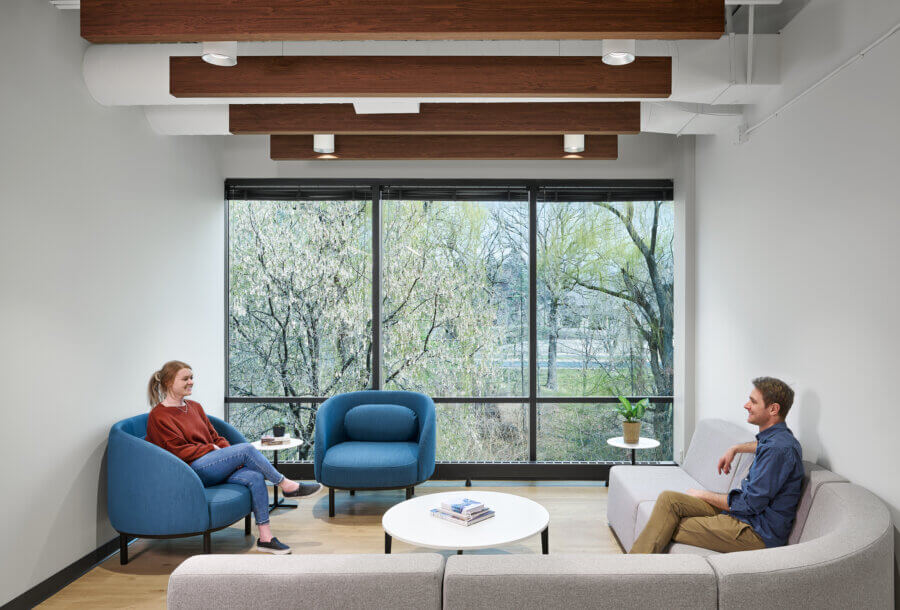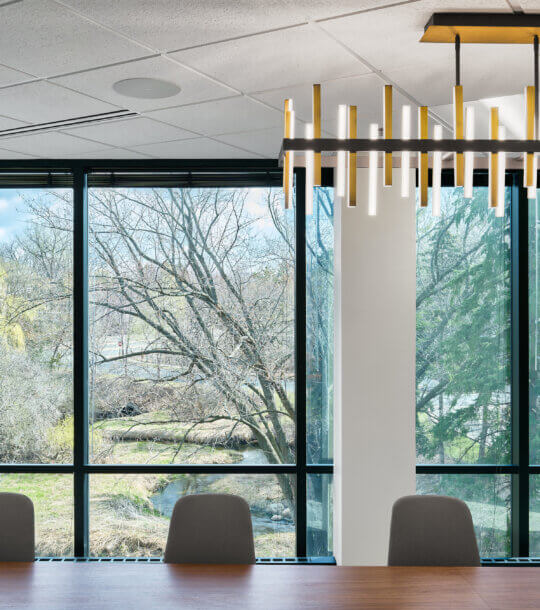Baker Publishing Group
Baker Publishing Group, a Christian book publisher, needed a functional and collaborative office environment that catered to their diverse set of needs while reflecting their brand identity. The 8,400-square-foot office features a mix of private offices, open workstations, and a multitude of collaboration areas ranging from enclosed conference rooms for client meetings to high top tables and ancillary furniture groupings for internal touchpoints. Working with an angular building footprint and a floor plan split by a required corridor, the design team was strategic about the placement of the breakroom, amenity areas, and departmental adjacencies to maintain efficient flow and keep the company culture unified. Capitalizing on the wooded landscape and marsh land outside the building, the conference rooms, break room, and private offices are all purposefully positioned along windows. The views of nature inspire a sense of tranquility during meetings and lunch breaks and provide a serene environment for editors reviewing manuscripts. The bookcases, which are located in both the lobby and the open office area, are standout features of this unique space. Not only do they elicit a warm and inviting ambiance, but they also celebrate the success and hard work of the authors and publishing staff.

