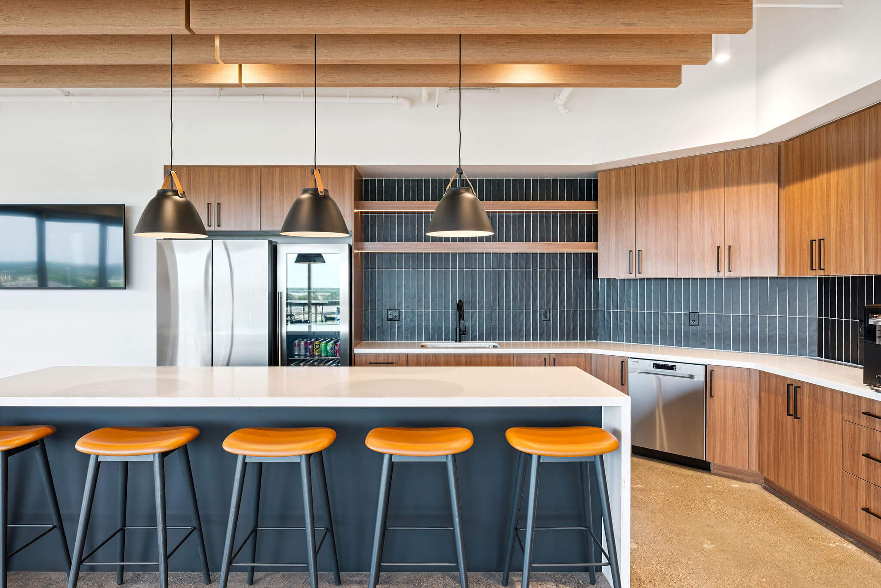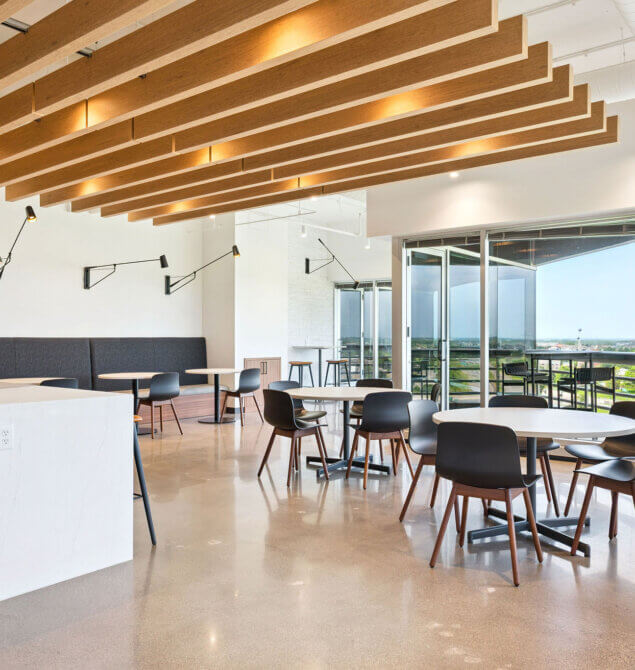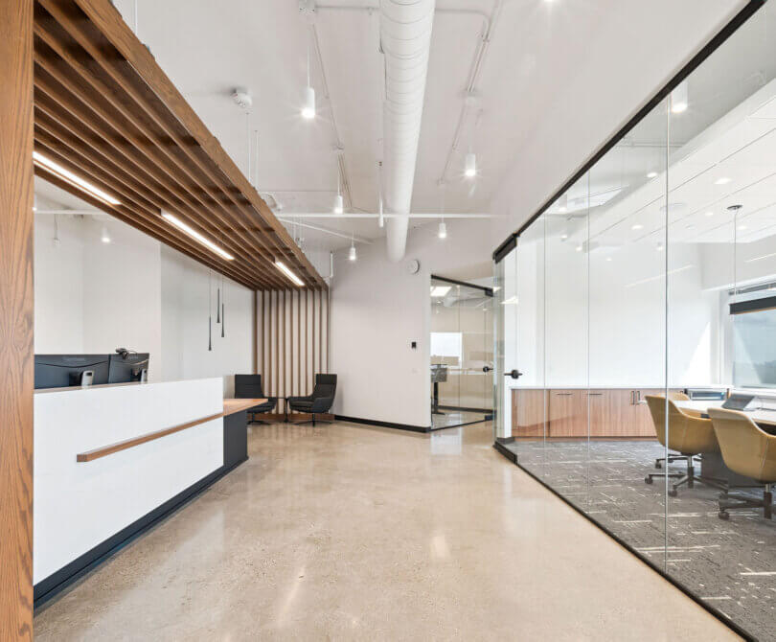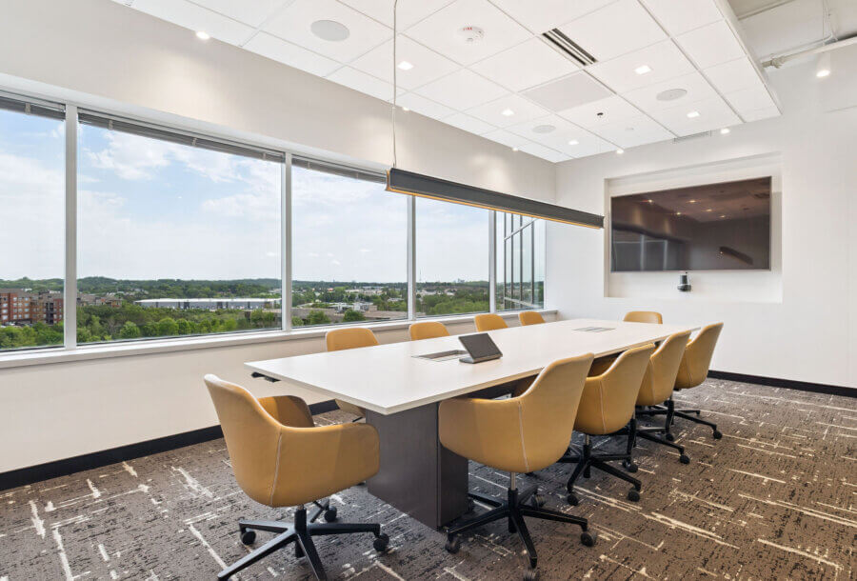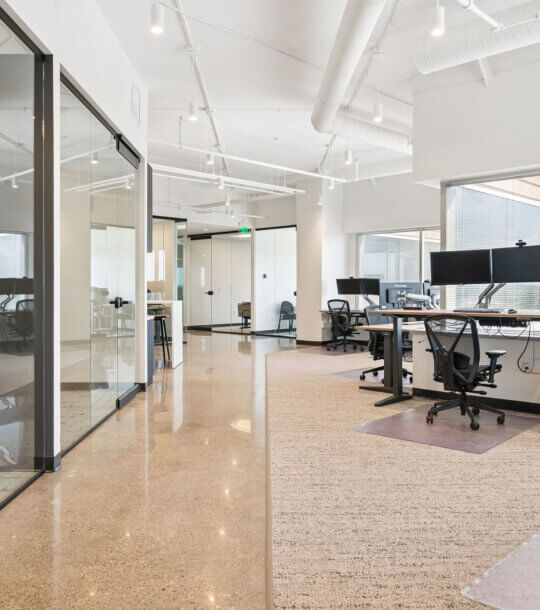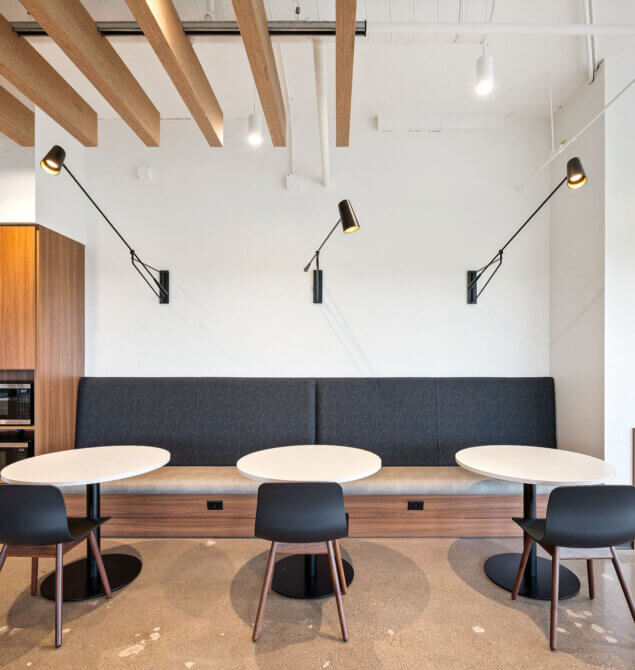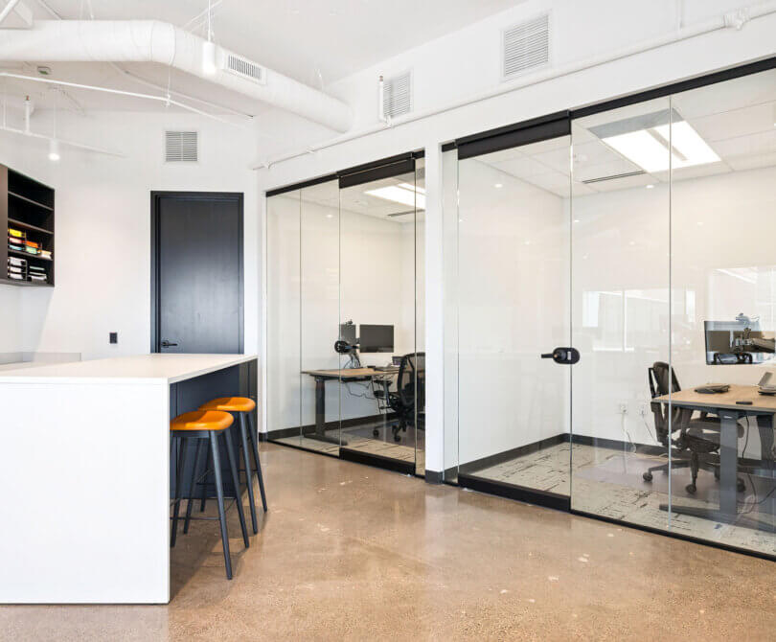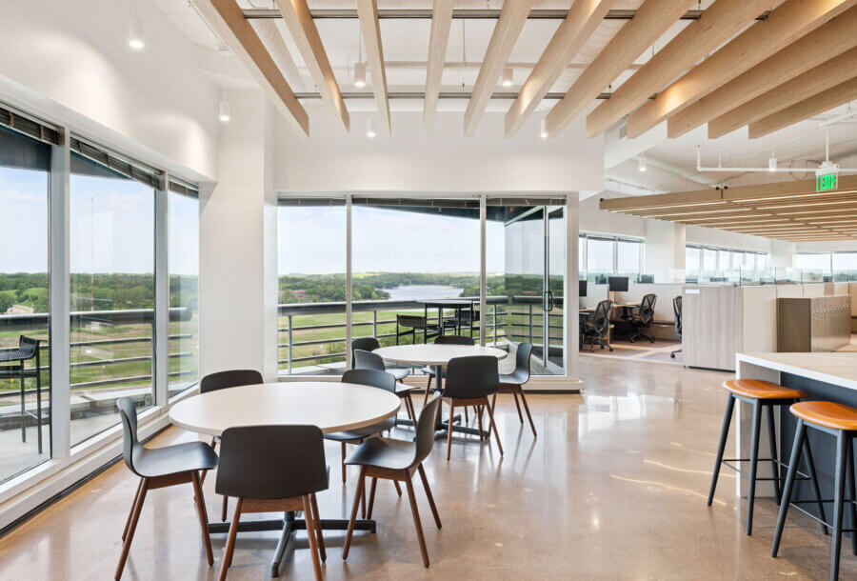Milliman
Milliman’s relocation was driven by a desire to consolidate their footprint and embrace a more flexible, hybrid work model. After touring a BDH-designed spec suite at Piedmont, Milliman’s leadership team was inspired to create a space that reflected their evolving workplace culture—one that prioritizes openness, collaboration, and employee well-being.
What was once a vacant tenant suite is now a vibrant, light-filled workspace—thanks to a design transformation that blends simplicity with thoughtful detail. The team positioned workstations along expansive windows to flood each desk with natural light and exterior views, reinforcing Milliman’s people-first philosophy. At the heart of the space, a centrally located break room serves as a lively hub for connection and culture. Glass walls invite openness, while warm wood-look ceiling baffles soften sound and elevate comfort throughout the open layout. To bring Milliman’s vision to life, the design team infused the space with vibrant accents and hospitality-inspired touches, crafting an environment that inspires productivity, sparks connection, and feels effortlessly polished. Existing furniture was thoughtfully integrated to support sustainability and cost-efficiency, while playful additions, like a cork wall for dart games, add personality and fun. The result? A collaborative, hybrid-ready environment that radiates clarity, warmth, and Milliman’s signature style.

