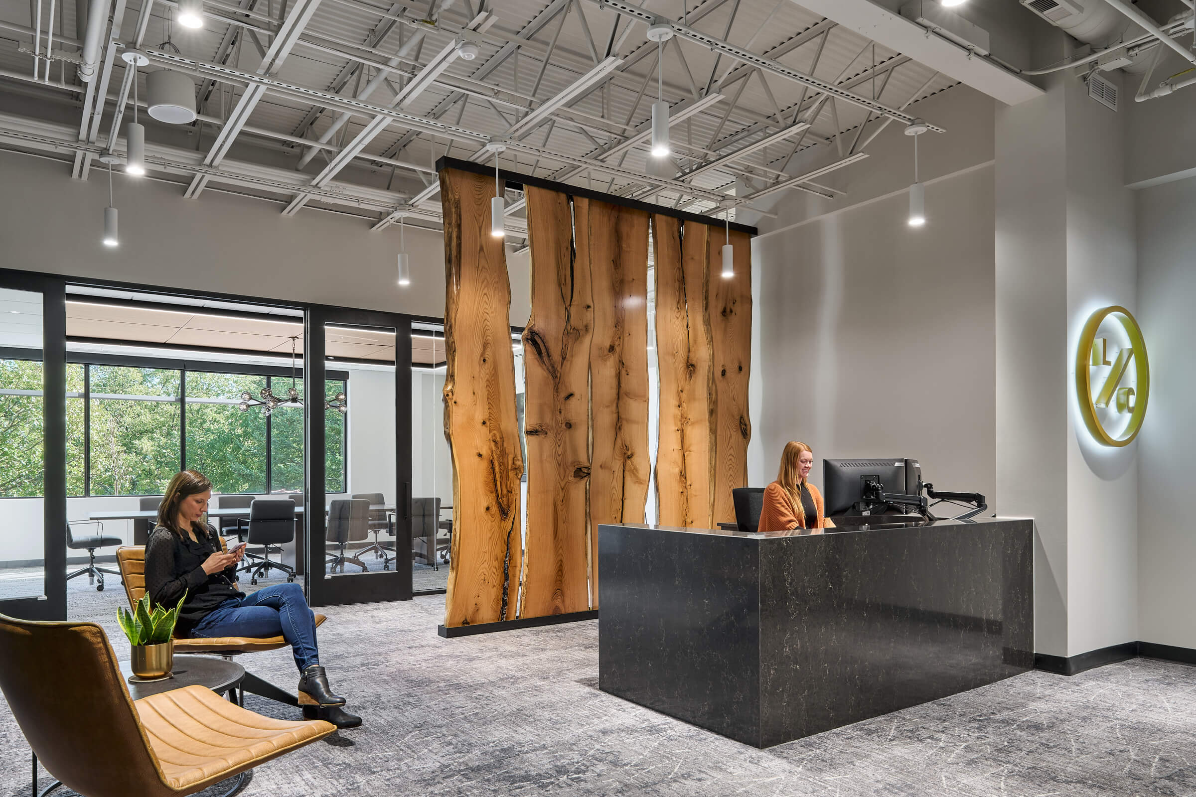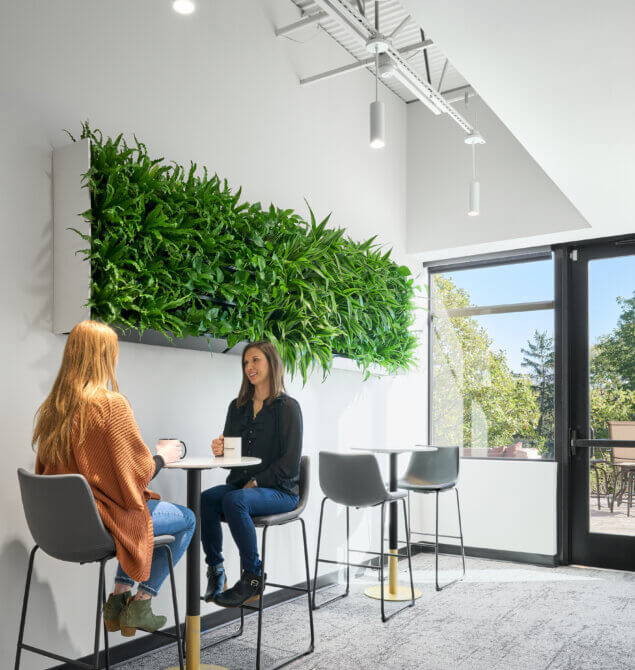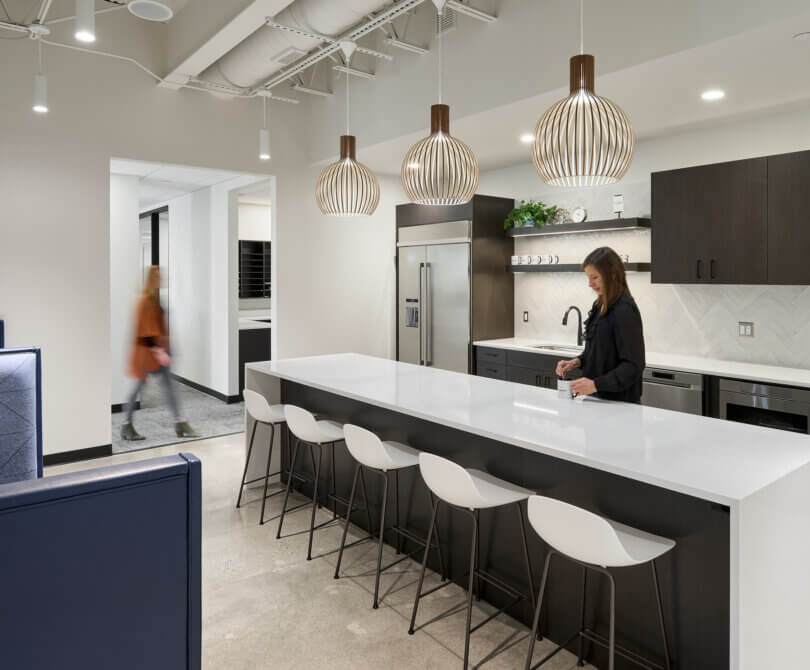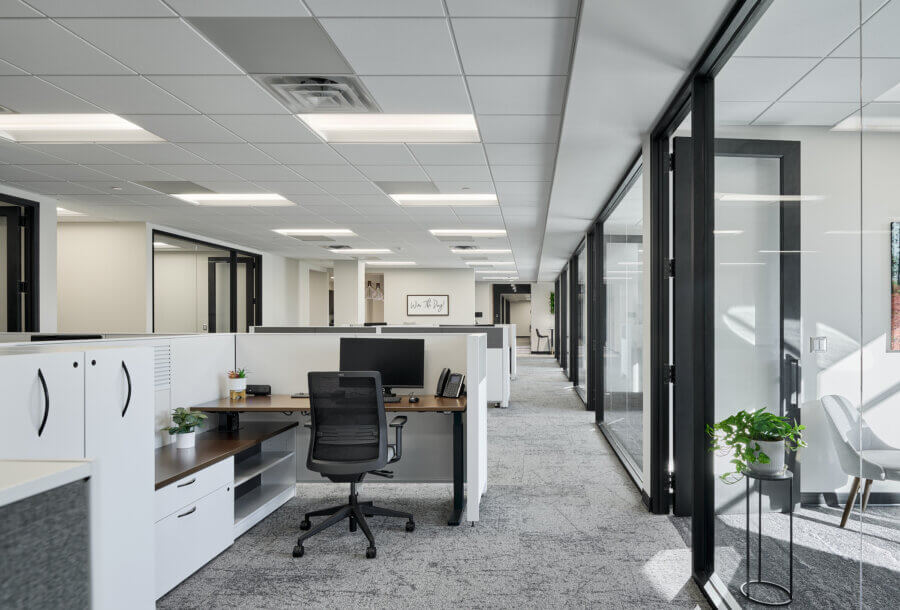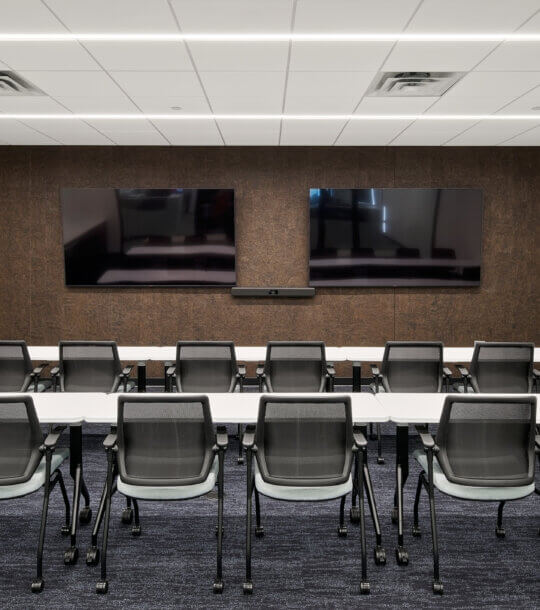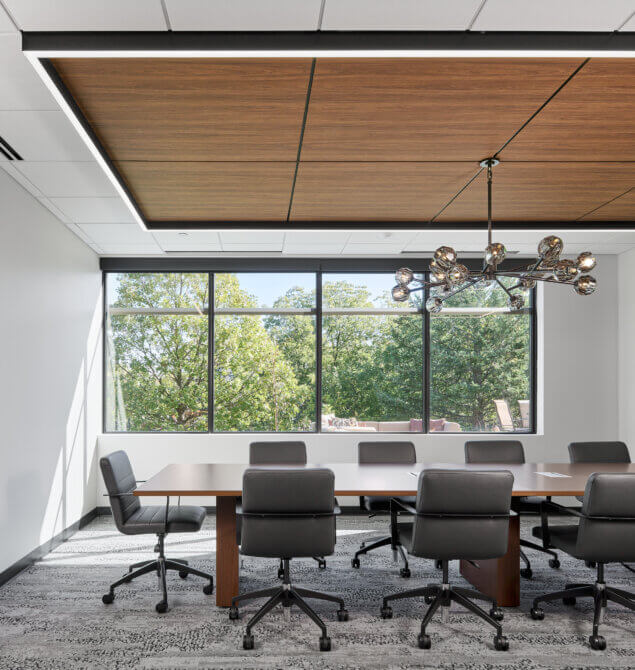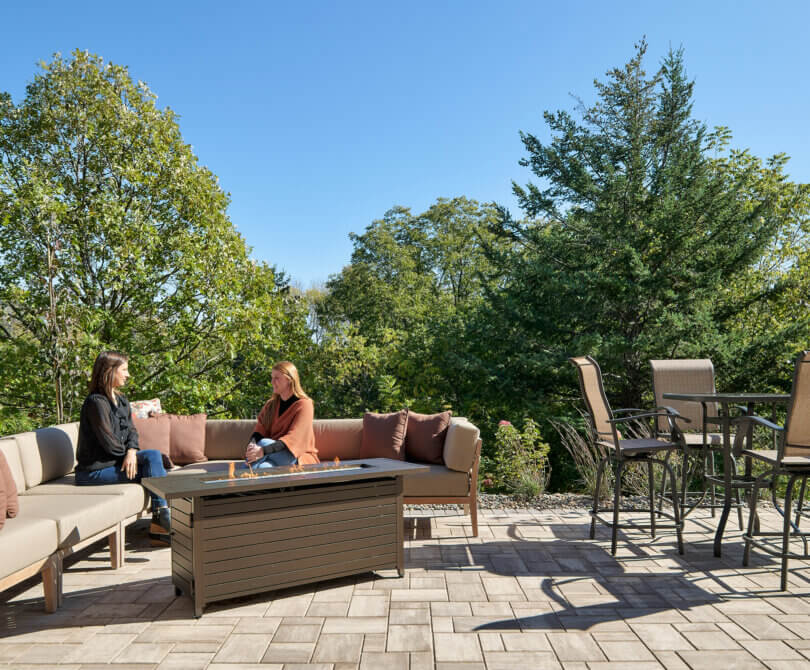Linn Companies
The original office space designed for the Linn Companies by BDH in 2019 proved so appealing that they leased it to a new tenant in its current state. Subsequently, the Linn Companies relocated to a vacant suite within the same building and engaged BDH once again to reimagine their office. The project aimed to achieve well-considered adjacencies, a spacious training room, and a harmonious blend of modern aesthetics with a touch of rustic charm. Thoughtfully designed private offices, a centralized break room, conference room, and lobby enhance the flow. The glass fronts on the private offices and conference rooms allow an abundance of natural light to permeate throughout the entire office. The lobby features an eye-catching wall constructed from live edge tree slabs, adding a uniquely sophisticated touch. Additionally, an exterior patio provides opportunities for respite and entertainment.

